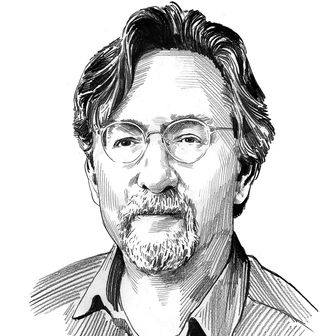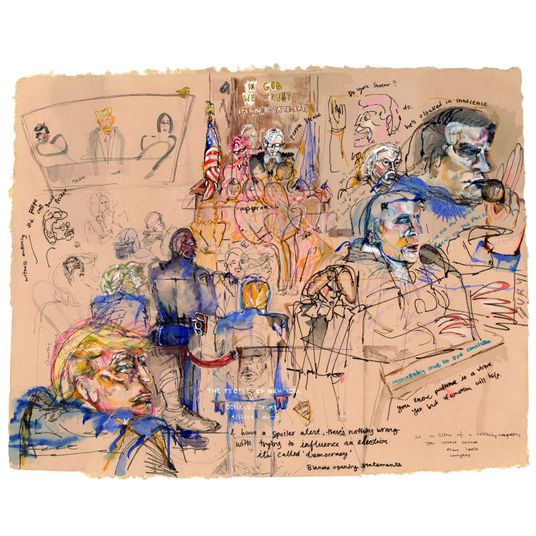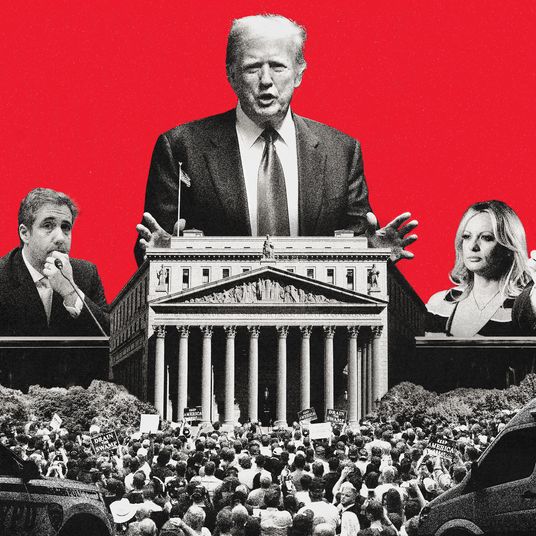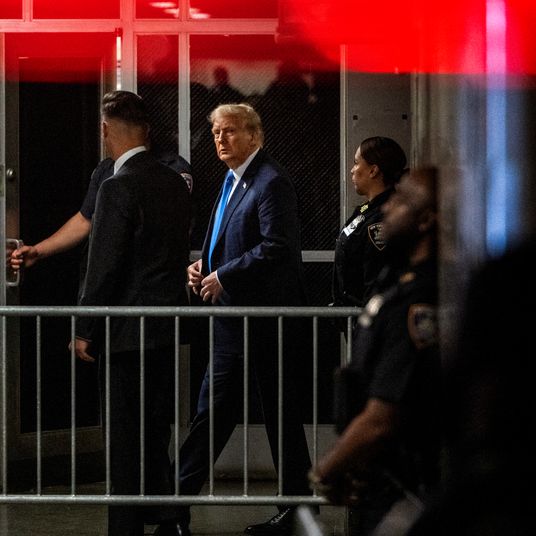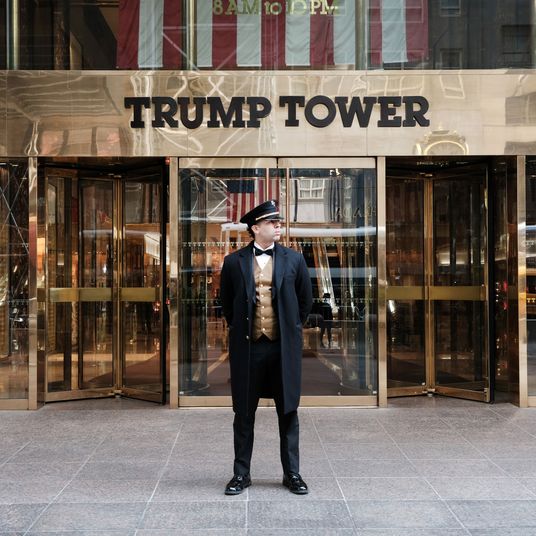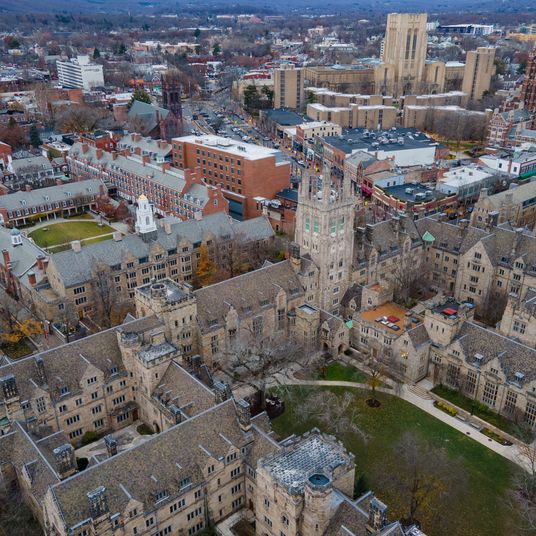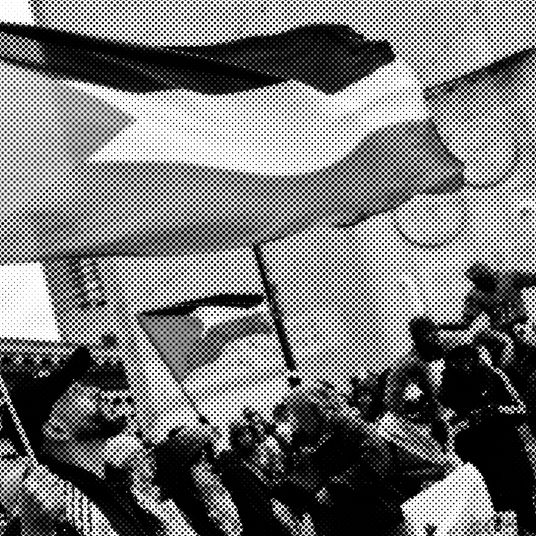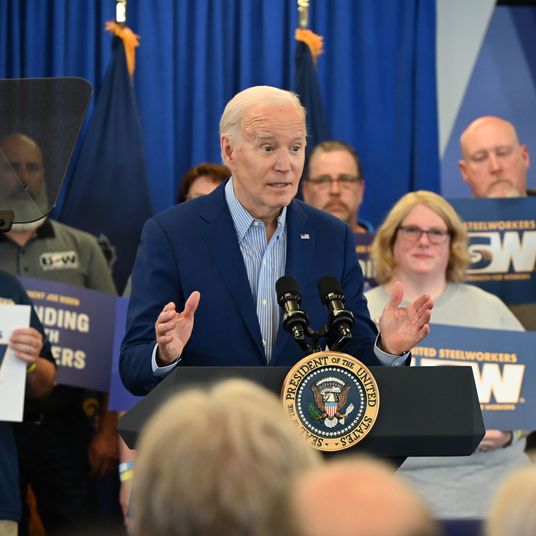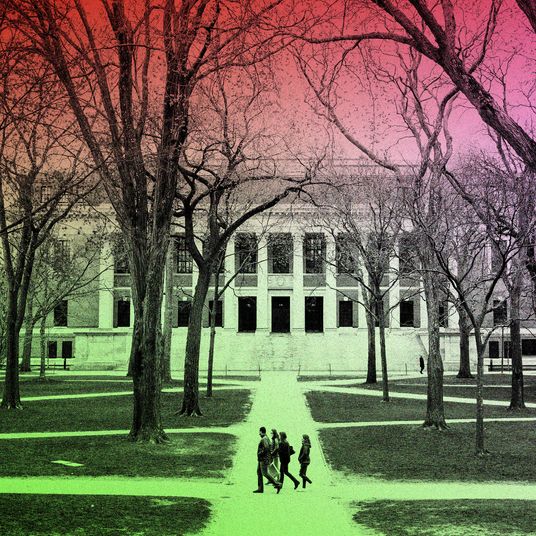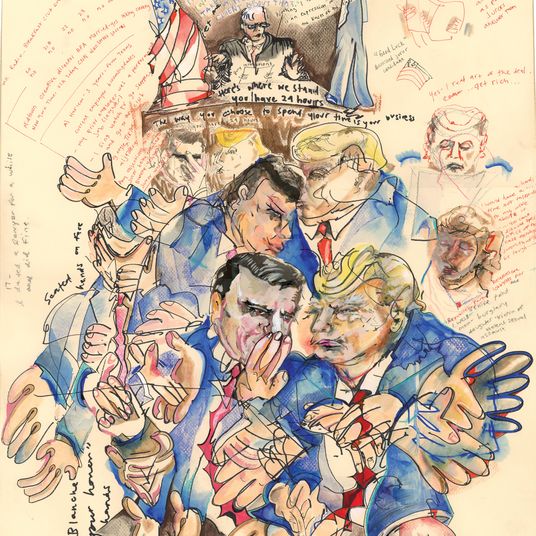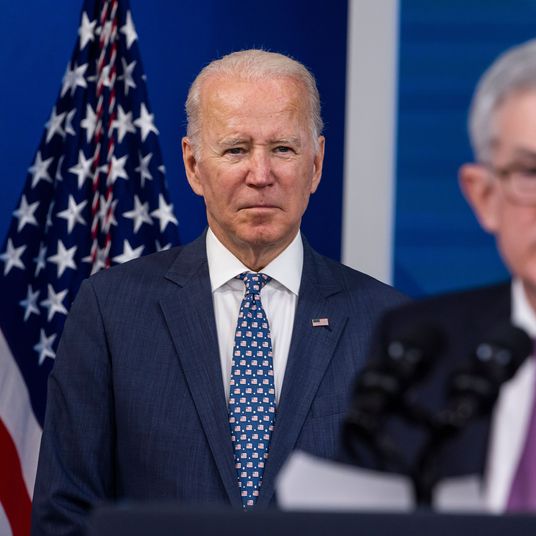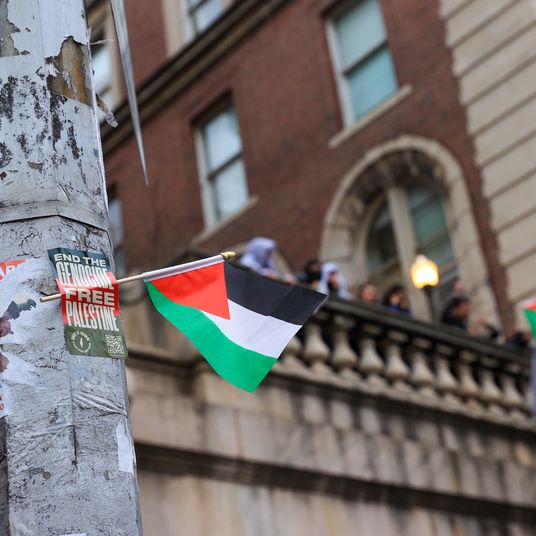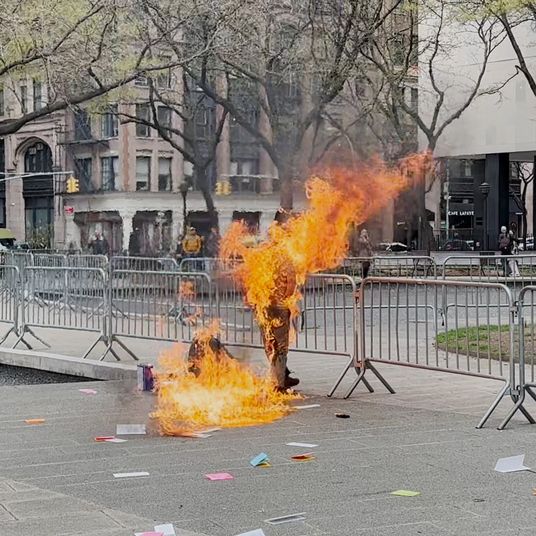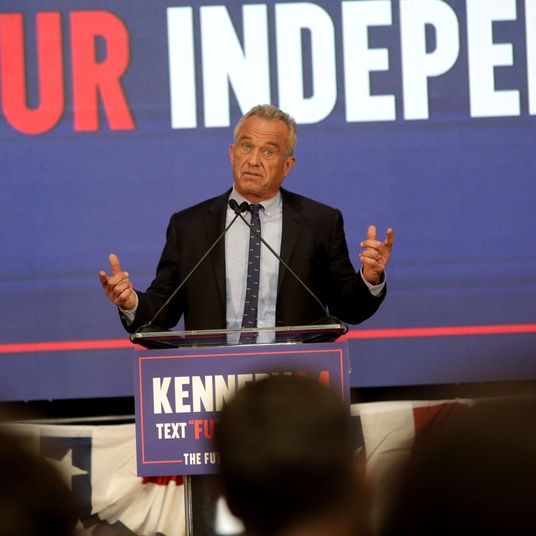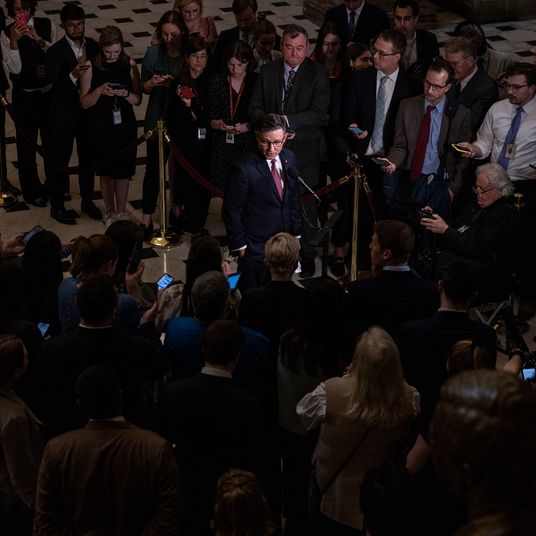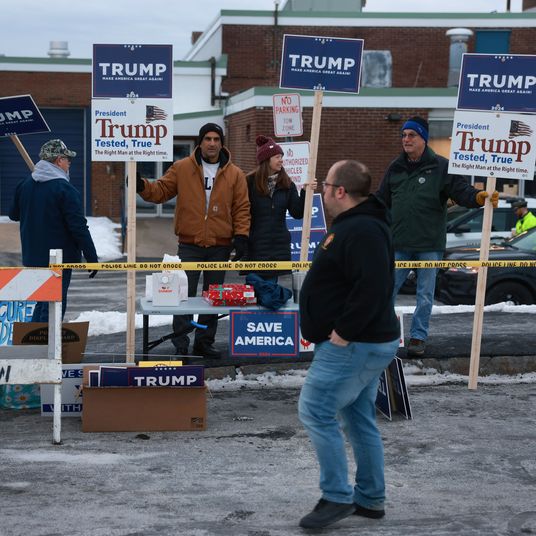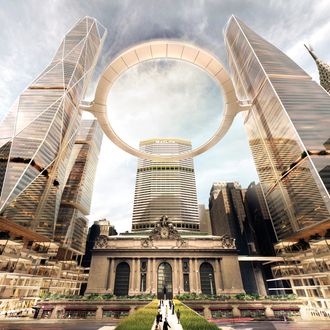
A few decades from now, when we can spot only the tip of the Chrysler Building’s spire over the top of its neighboring glass behemoths, we’ll think back to the final year of the Bloomberg era, when the cap on Manhattan’s silhouette blew off. After rezoning more than a third of New York, the City Planning Department has floated a sweeping proposal that combines swollen ambitions for the skyline with puny civic aspirations. The rezoning would let developers replace stubby vintage office buildings in east midtown with much huger towers. The biggest ones would huddle around Grand Central Terminal, and developers could apply for special permits to supersize architectural extravaganzas. Three full-block sites on the station’s western flank, including Terminal City’s remaining grande dame, the Roosevelt Hotel, could give way to thick-waisted, tapering skyscrapers potentially over 1,000 feet tall. Eventually, a row of somewhat less enormous skyscrapers could march up Park Avenue as far as 57th Street.
This is not all bad. A dynamic city doesn’t preserve its skyline in amber, and if there’s one place that the free market should thrive, it’s in the nerve center of global capitalism. New York is edgily glancing sidelong at London and Tokyo and worrying that, while those cities have been upgrading their central business districts with glossy new skyscrapers, east midtown is left looking dowdy. The area’s office buildings are aging or already old, and no renovation can thin out forests of columns to convert those interiors into the airy spaces that marquee corporations crave.
But what happens in the sky is felt in the street and underground. Even without the rezoning, the Long Island Rail Road’s coming East Side Access will soon start disgorging fresh torrents of commuters. Taller buildings would add yet more crowds to a neighborhood where sidewalk food vendors shunt people into the street and scoring an outdoor spot to eat a sandwich is a competitive sport. The plan makes a wan attempt to alleviate the desert of public space. Developers would pay into a public-improvement fund that the city would dole out for subway escalators and wider sidewalks. The most ambitious public-space idea is to turn dark and dreary Vanderbilt Avenue into a still dark but maybe somewhat less dreary pedestrian mall, interrupted by crosstown traffic heading for Grand Central.
With its time in office waning, Bloomberg’s planners have fast-tracked the east midtown rezoning, hoping to get it passed before the next administration can shelve it. But there is too much at stake to rush a lopsided scheme that grants developers specific enticements and waves away everyone else with the promise of a well-run slush fund.
To understand just how timid the city’s plan is—and how much more democratically ambitious it could be—it helps to grasp the brilliance of the building at the district’s heart. Grand Central Terminal opened a century ago as a triumphant fusion of profit and public-spiritedness. It was the emblem of a mighty railroad company and the endpoint of a transportation system that webbed the entire continent. It incubated a colossal real-estate project, creating the concept of air rights, which has been a staple of New York development ever since. But Grand Central was also one of the modern world’s most exquisitely complex and welcoming public palaces. At a time when most New Yorkers lived in airless squalor, here was a place where anyone, no matter how foreign or poor, could tread like an emperor in a vast, vaulted hall. What new structure these days offers such inclusive grandeur?
The building’s history begins with a horrific accident. In the morning rush hour of January 8, 1902, two trains collided just outside the old depot on the site, filling the tunnel with boiling spray and coal smoke. Fifteen people were killed. The New York Central Railroad decided to switch to electric trains, which didn’t pump fumes into the air and so could run beneath the streets and enter the station from below. The company buried the open tracks, creating Park Avenue and raising a grove of new towers.
In the rationalistic spirit of the age, the building was engineered down to the minutest detail, merging efficiency with beauty. The hallelujah shafts of sunlight that angle through vast double windows and glass-floored walkways heat the interior and minimize the need for electric lighting. Early visitors rhapsodized over the ramps from street to tunnel. “The idea,” reported the Times, “was borrowed from the sloping roads that led the way for the chariots into the old Roman camps of Julius Caesar’s army.” To determine their precise angle, the architects made mock-ups and then recruited testers: “fat men and thin men, women with long skirts, women with their arms full of bundles.” The result is a complex of gentle slopes through which people move in a counterpoint of varying tempos.
We should not take that sort of obsessive creativity for granted. Grand Central’s designers created a multitiered world of subterranean tracks, surface roads, and lofty buildings, with people moving smoothly among all three. Private and public interests interlocked, with each sector leveraging the other and multiplying the advantages to both. That mutual dependency is the New York way, and when it’s worked smoothly it has made the city great. But under the new proposal, at least in its current form, government would merely boost private wealth and get few public benefits in return.
There are alternatives. The Municipal Art Society recently asked a trio of architecture firms to dream up various versions of Grand Central’s second century. Of the three, the usually buttoned-up firm of Skidmore, Owings & Merrill responded with the most Jetsonian panache, suggesting an immense levitating doughnut full of indoor public space, linking the MetLife Building with two new super-tall towers.
With more practicality and restraint, Columbia’s Center for Urban Real Estate, joined by SHoP Architects and guided by the planner Vishaan Chakrabarti, has produced a separate proposal inspired by the area’s early history. When Park Avenue was laid out, it was not the eight-lane speedway we see today, with north- and southbound traffic separated by a skinny landscaped median. Until the fifties, it was a landscaped esplanade flanked by a single traffic lane on each side. The Columbia group has updated that vanished allée with a more balanced ribbon of green space stretching from Grand Central almost all the way to Central Park. It could function as an outdoor art gallery, lunch spot, urban trail, and leisurely passeggiata. Widening the median might conceivably even alleviate traffic with a system of left-turn lanes. Whether or not that’s the perfect solution, it’s great to see the kind of public-minded boldness that gave birth to the area 100 years ago.
In some ways, Grand Central’s era has passed. The railroad network that feeds it has withered to a handful of commuter lines. The MetLife Building looming above makes the terminal look puny, and the hectic blocks around it make the approach less than majestic. Yet the station, finished in 1913, nearly demolished in the seventies, and restored in the nineties, endures as one of New York’s busiest nodes and the hub of one of the world’s great business districts. The surest way to demote it to an elegant relic is to encircle it with towers and forget about the space in between. You shouldn’t breathe a sigh of relief every time an elevator whisks you away from the street.
*This article originally appeared in the December 17, 2012 issue of New York Magazine.


