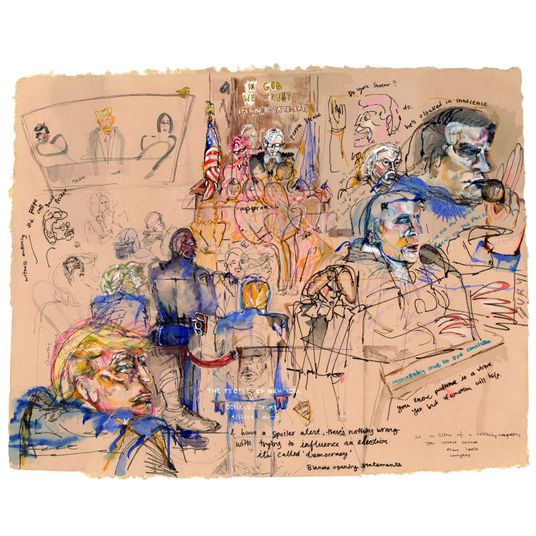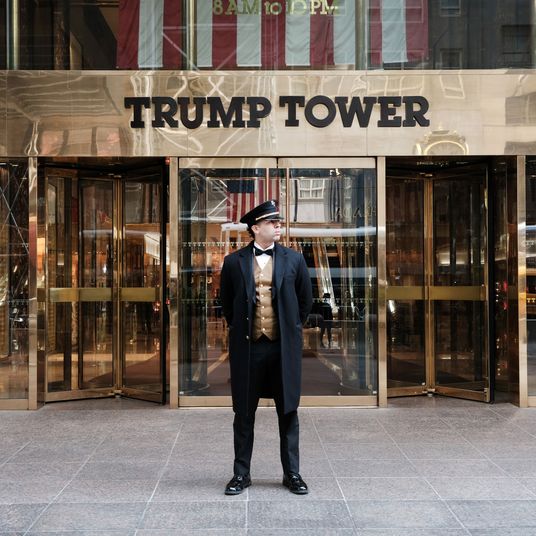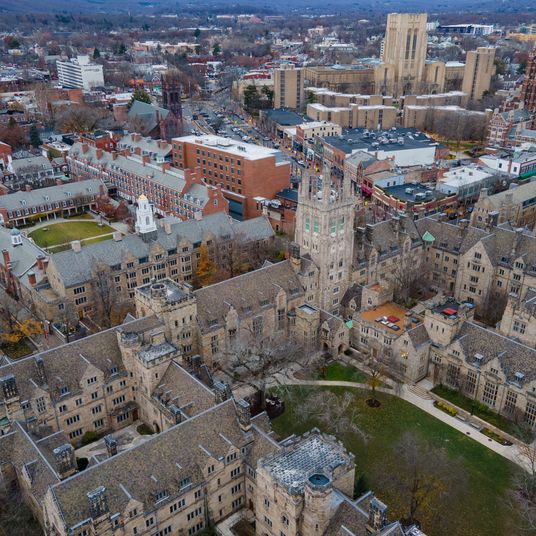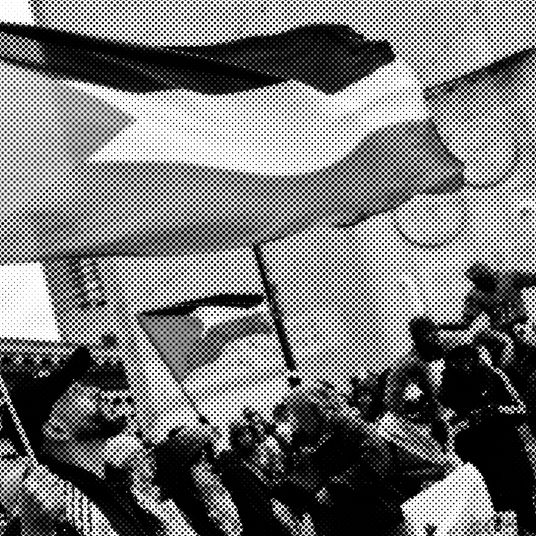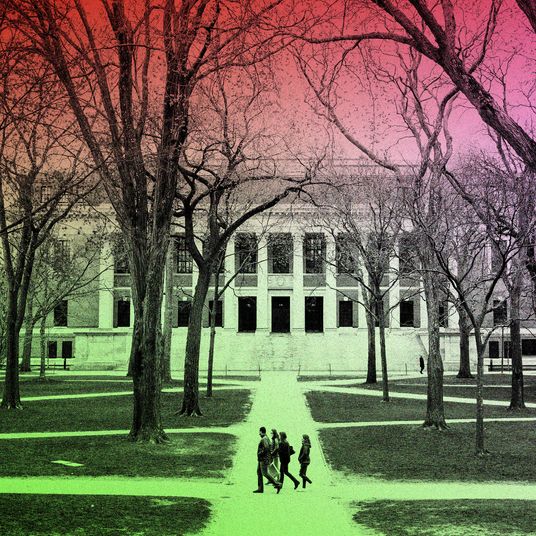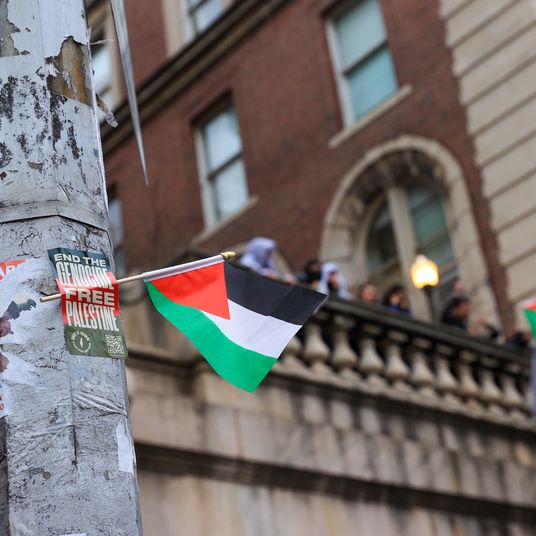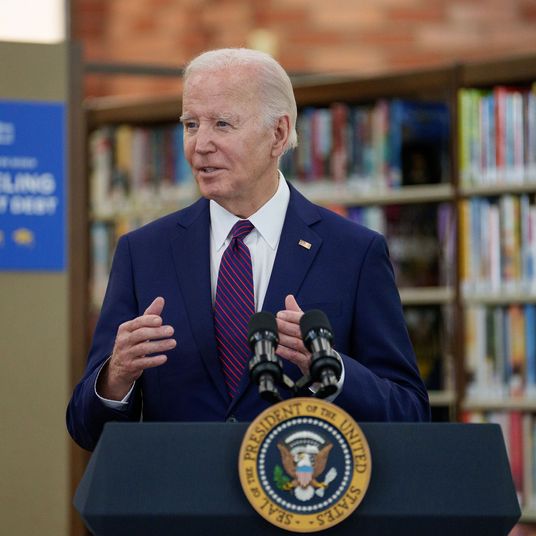
Photo courtesy General Growth Properties
Earlier this week we visited a just-opened storefront installation showing nifty models of the new South Street Seaport being planned, and we’re thinking it could persuade locals, mistrustful of any proposals to overhaul the waterfront, that developer General Growth Properties might not actually destroy the very fabric of their lives. The idea, basically, is to cut away the schlock, drop all the retail to street level, and make the water easier to reach. This will involve moving a seventies-era fish-market building from Fulton Street to the pier so that it opens water views, putting a 42-story hotel-condo at South Street’s edge to line up with the Brooklyn Bridge on the skyline, and using this hotel and a smaller “boutique hotel” to raise money for landscaping to create three plazas facing the water under the FDR. The tower will be 70 feet wide — “Nobody should confuse this with a Trump,” says architect Gregg Pasquarelli of SHoP Architects, which is also designing adjacent city-owned piers for recreational use. Instead of a typical glass skin, SHoP proposes a bronze-colored series of hexagons to give the building weight and light. A smaller hotel below will have shutter windows on each floor-through suite. And Pasquarelli talks about creating a “cool and romantic discovery” with passageways from upland streets under the tower. Or, as we prefer to think of them, tunnels of love. —Alec Appelbaum





