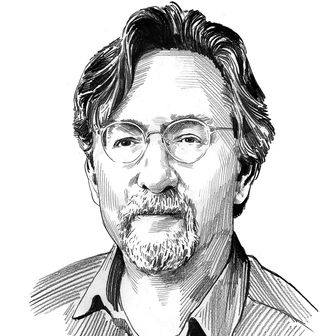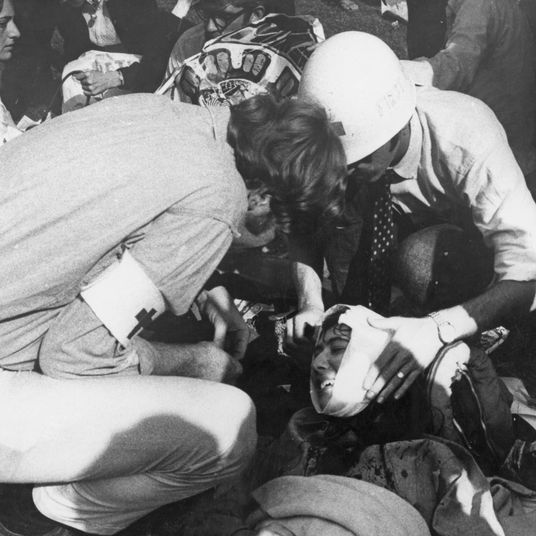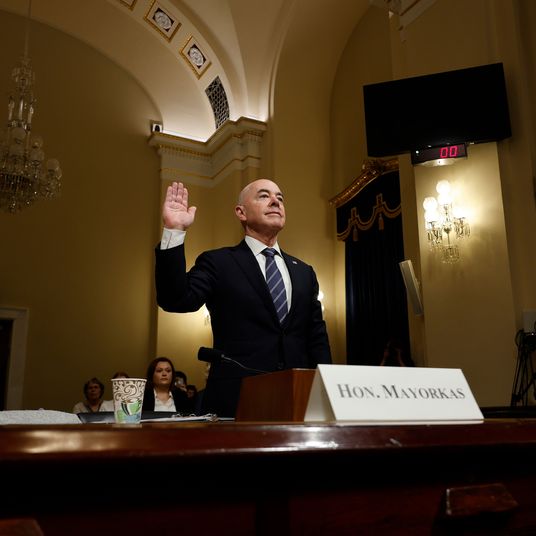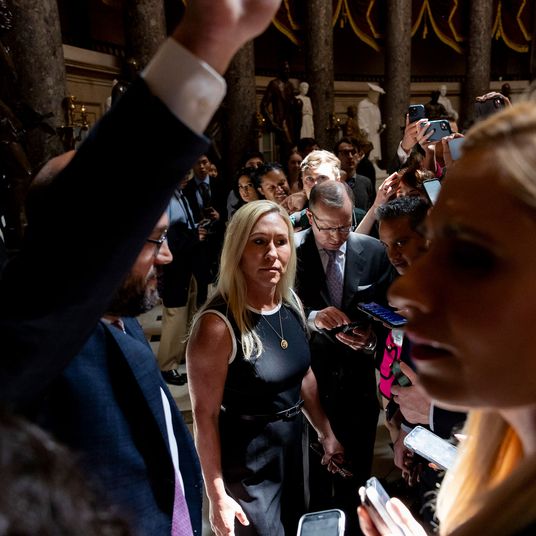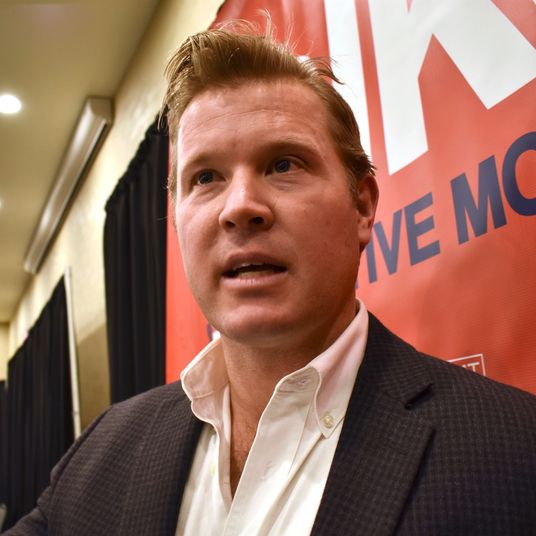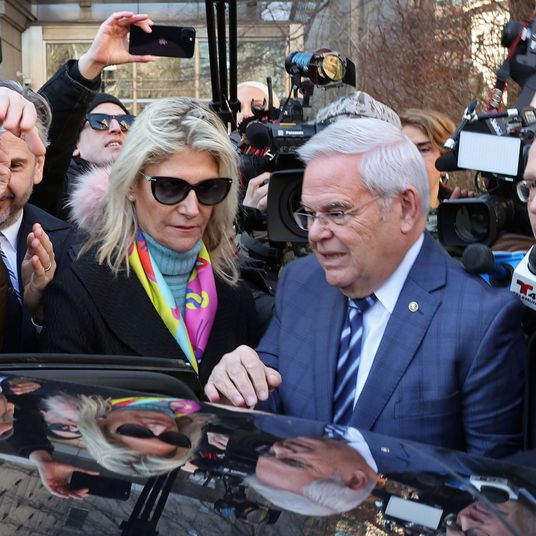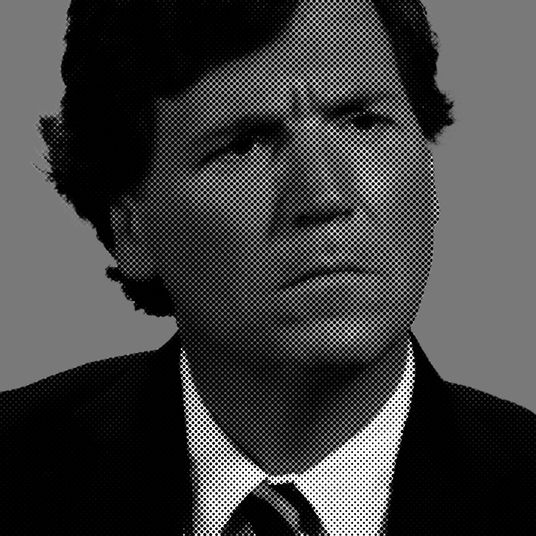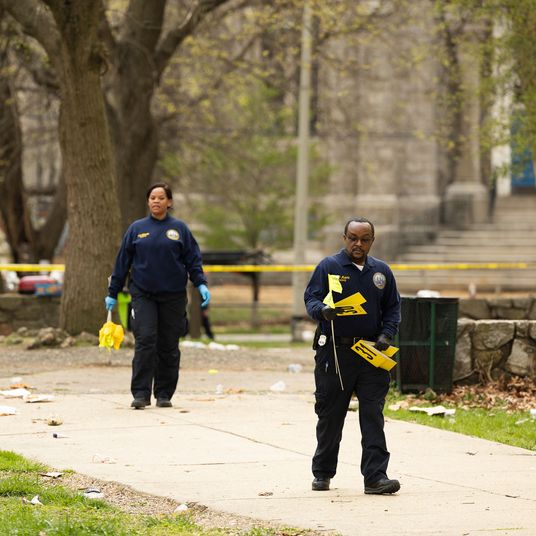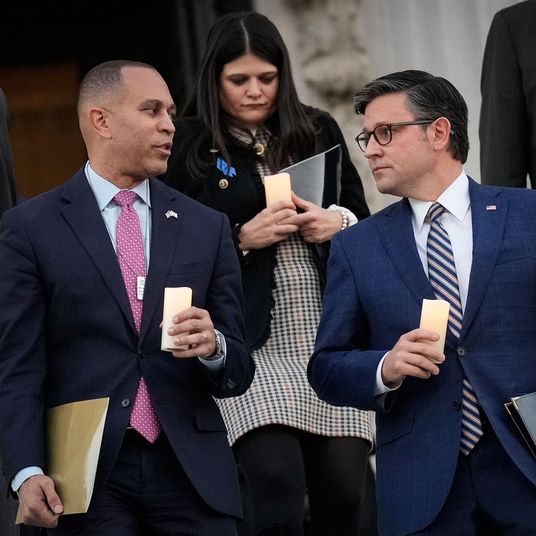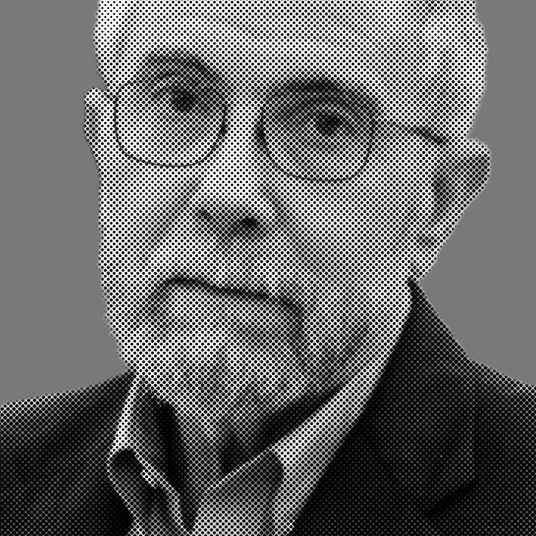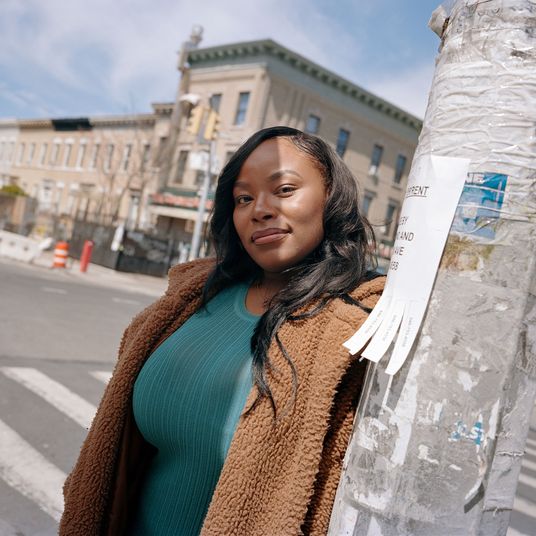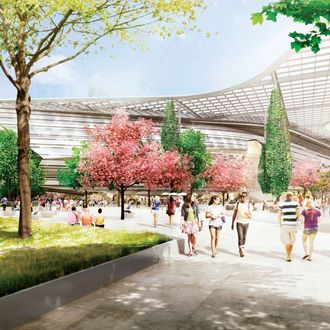
For two centuries, Roosevelt Island has been the place authorities turn when faced with an intractable problem. Lunatics, criminals, smallpox patients, and the terminally poor all found themselves banished to the strip of land in the East River and housed in buildings designed to improve society. In 1839, in a rationalistic fit of optimism, the first public insane asylum opened on what was then called Blackwell’s Island. Half a century later, it had turned into a pestilential and terrifying “human rat trap,” in the muckraking words of Nellie Bly. In the late sixties, no less a luminary than Philip Johnson laid out a high-rise village to help stanch the middle-class flight to the suburbs. It was left half-built.
Today, Roosevelt Island is preparing to receive yet another population in yet another cutting-edge facility designed to resolve yet another of New York’s tough situations. Goldwater Hospital, once a command center in the war against malaria, will be soon be demolished and replaced with Cornell NYC Tech, the future birthplace of tools we don’t yet know we need. Cornell has lofty ambitions for a graduate campus that will open in 2017 but take decades to reach its maximum population of 5,000. The idea is to bust out of the ivory tower and interlace academic research with product development. Students, professors, and entrepreneurs will all have seats at the cafeteria table. The city, which has ponied up $100 million for the project, has its own hopes: that Tech Island will help New York lure businesses and billionaires away from Silicon Valley and incubate a whole new economy.
The standard-bearer of this next round of techno-architectural idealism is Morphosis, the California-based architecture firm, led by Thom Mayne, that is designing the first building. Like many of its predecessors on the island, this academic center will be a testing ground for an evolving theory—that the most effective way to cultivate technological innovation is to throw experts in various fields into a big room, provide snacks and couches, and let them hash out a problem together. Cornell Tech will function as a sort of permanent retreat where engineers, programmers, psychologists, and designers can train a fused beam of brainpower on the goal of Humanity 2.0. It’s the intellectual heir to Bell Labs, which in the thirties was already organizing disparate departments around an open hallway, where physicists compared notes with chemists, and inventions ensued.
In the campus plan by Skidmore Owings & Merrill, a pedestrian boulevard zigzags across the southern portion of the skinny island, sticking to relatively high ground while rising tides lap at the esplanade. The layout turns the traditional campus inside out: Instead of surrounding a large central quad, buildings line the walkway, pushing crumbs of green to the edges, where they enjoy operatic views of midtown on one side and the burgeoning Queens waterfront on the other.
The gateway to this linear village is Mayne’s proposed academic center, which juts gloweringly over the heads of fresh arrivals as if to challenge them: Adjust your mind-set, all ye who enter here. Old academe is a universe of specialized spaces, each with their different schedules and rules of decorum: Keep your voice down. No eating. Please knock. The new academe envies the vast, flowing floor plans of the tech industry, specifically Google, where employees scoot to meetings, work is often outwardly indistinguishable from play, and food is always at hand. In that world, everyone can work anywhere at any time, and the land line is obsolete—though talking face-to-face still satisfies some primeval need. The principle is not so different from preschool, where children gather on the reading rug, migrate to the costume center, and cluster at the art table, or go off in a corner to sulk.
The ideal arrangement would be to have everyone gather in one bright, enormous room, studded with small sanctums where researchers can retreat for privacy, quiet, or a loud argument. There’s an irony here: If your entire professional apparatus consists of a laptop, then your office is wherever your lap lands; yet a workforce of these flitting techies consumes a lot of dedicated square footage.
So does solar power. Cornell is insisting that the new school produce all the energy it needs. Much of that efficiency will be invisible: Geothermal wells can tap underground heat, and underwater turbines may turn river currents into the electrical kind. But solar panels have to be spread out to the sky, and here, they form an amoeboid blob of a canopy that covers not just Mayne’s academic center but the adjacent “corporate co-location” building as well. (This is the place where companies can safely work on secrets, away from the casual, we’re-all-in-this-together atmosphere of the academic building; it’ll be full of rooms and doors.)
Mayne and his team have designed their way down from that energy-giving roof, assembling all the necessary categories of space into a complex three-dimensional jigsaw puzzle. A twisting staircase, wide and bright enough to induce people to sit as well as walk, coils through a four-story atrium, as at the academic building Mayne designed for Cooper Union. A café and common area consume much of the ground floor. The design is still evolving: If Mayne is thinking of wrapping the building in his trademark veil of perforated steel, he hasn’t yet let on. For now, it’s a battleship-shaped building done in battleship gray, evoking not a loosey-goosey house of invention but a vessel crammed with tightly ordered compartments, an ark of discipline and routine.
For all its innovative aspirations, there’s something inert and forbidding about it. Mayne talks about the building as if he were not so much constructing it as carving out of a block of granite-hard givens. “There are layers of complexity that mold the architecture,” he says. “The program”—meaning the client’s needs—“will form the building.” This is a common architectural conceit: that the most eccentric design is really just the logical product of topography, gravity, budget, and the client’s needs. But there is no algorithm for good architecture; design emerges from a series of expressive choices. What Mayne expresses with his big, complicated-looking learning contraption is an attitude of mechanistic awe, not the wild optimism of a field with no visible frontier. Those Baroque curves and slits, those jutting overhangs and twisting walls hint at the intricacy of the problems being solved inside—which is another way of saying that Mayne makes everything look really hard.
The university of the future abuts the picturesque ruin of the nineteenth-century smallpox hospital, and, beyond that, a long-planned and only just completed monument to the idealism of another time: Four Freedoms Park, an FDR memorial designed almost 40 years ago by the great Louis Kahn. It’s a pensive place of sere abstractions and hard planes, and it shares a quiet grace with Kahn’s masterpiece, the Salk Institute in La Jolla, California. On the day I saw it, the blocks of pale granite harmonized with the pewter river, the lowering sky, the shoreline of piled stones, and the white-sided slab of the U.N. Secretariat building. It was a rhapsody in gray.
A broad staircase flanked by ramps climbs an artificial slope, headed for the open sky. Reach the top and the landscape sweeps down before you, a triangular, sloping lawn bordered by two converging rows of linden trees. At the far point, an oversize bronze head of Franklin Roosevelt gazes back at the island that bears his name. Beyond, at the island’s southern tip, is a square outdoor room enclosed on three sides by walls of granite, the blocks separated by inchwide slits, revealing narrow slices of cityscape.
The memorial is dedicated to the rights that Roosevelt articulated in a 1941 speech that’s carved into two tall stones: freedom of speech and worship, and freedom from want and fear. Yet Kahn’s design is not about freedom. Granite walls shelter and enclose, implacable symmetries guide the eye, gravel pathways prescribe an itinerary to a fixed point, the grass is trimmed with fanatical perfection, and the stone surfaces have an immaculate purity that even the tiniest smudge of spray paint will destroy. Inevitably, Four Freedoms Park will be a place of rules and prohibitions. Perhaps Roosevelt Island has a way of curbing the noblest intentions. Mayne and Kahn, both masters of their trade, came here and wound up undermining the very essence of what they mean to honor: the messy exuberance of the unchained mind.
*This article originally appeared in the October 22, 2012 issue of New York Magazine.


