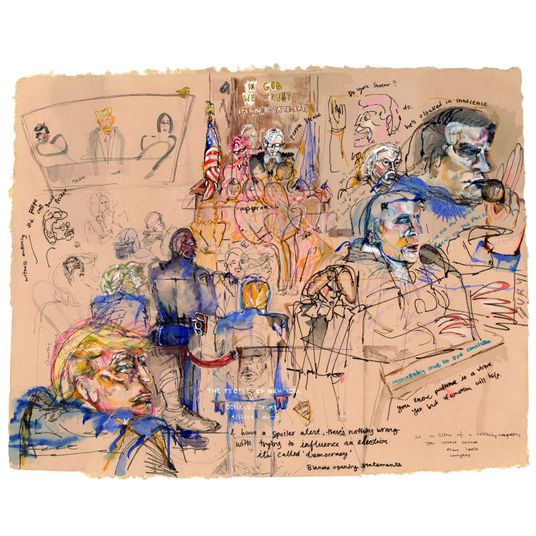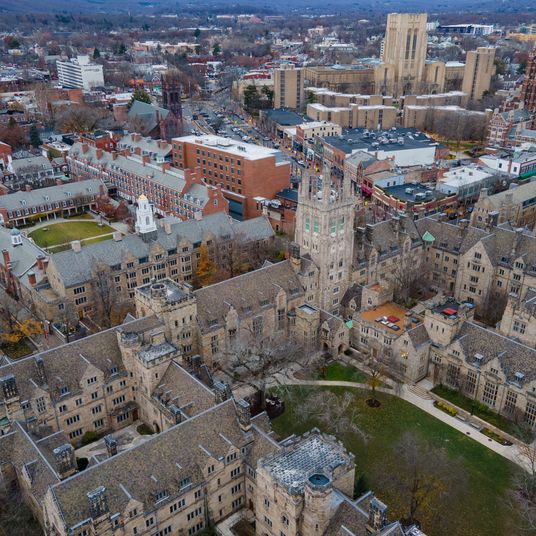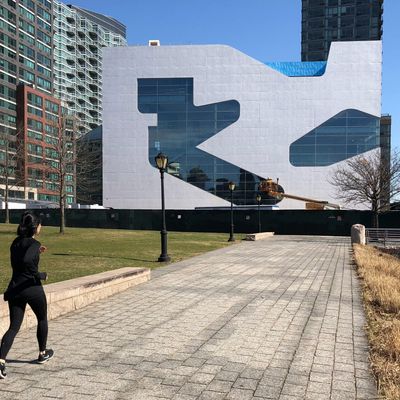
One day — but not too soon — you’ll be able to step into the Queens Library at Hunters Point. Let your eye be carried skyward as if on a thermal current, up a canyonlike atrium walled by bamboo and books and great inkblot-shaped windows. Follow the route of stairs, landings, hanging mezzanines, bleachers, and ramps that corkscrew around the interior like some Seussian obstacle course, and you’ll be alternately mesmerized by the architectural topography within and the midtown skyline beyond. When this branch of the Queens Public Library, designed by Steven Holl Architects, opens early next year, it will function as magnet and torch. A vertical civic space set in a landscaped garden, it is the only new building in Long Island City to command its waterfront stage. At just five stories, the coffer of pale, sparkling concrete glimmers like mercury against a backdrop of matte towers.
Holl’s library, a decade in the making and still nearly a year away from being done, is a two-sided emblem of Design and Construction Excellence, a Bloomberg-era initiative that has dusted the city with good buildings at an agonizing pace and an exorbitant cost. Drawing on a preapproved pool of first-class architects, and the visibility they brought, the program yields architecturally distinguished fire stations (by Studio Gang), police stations (Rafael Viñoly Architects), sanitation garages (Dattner and WXY), comfort stations, (Garrison Architects), EMS stations (Dean/Wolf), and so on. Thanks to Design and Construction Excellence, Holl’s new building joins the Queens Public Library’s growing collection of branches that radiate architectural personality.
The Elmhurst Community Library, another slow-motion project, opened in 2016. Today it’s a busy beauty, humming and glowing on a corner two blocks from Queens Boulevard. Neighborhood residents of all ages and multiple languages converge on the four-story L-shaped building designed by Marpillero Pollak, then fan out inside. Their path takes them through a succession of alternating bright and cozy areas, with a choice of views onto a back courtyard, the freshly landscaped front garden, or the quiet street. Patrons can follow the flash of a vividly colored wall to their destinations: chartreuse for checkout, yellow for young kids, scarlet for teens. An elegantly suspended staircase winds through a glass atrium. Upstairs, another glass-fronted cube hangs over the street, an inviting place to spend a frigid winter day.
Frugal in materials and lovingly efficient in design, the 32,000-square-foot library nevertheless took 15 years and $32 million to realize. That’s $1,000 per square foot, roughly typical for a public-library project but double the rate for an office tower, and more than a high-tech hospital, according to “Slow Build,” a scathing report on the construction of cultural buildings issued last year by the Center for an Urban Future.
Delays and overruns are not abstractions. Parents who help scrounge early funding for these libraries see their kindergartners grow up and move away before the buildings open. The steel specified during the design phase costs far more when the bill comes due, five years later. Technology becomes obsolete even before it is installed. The person who made a difficult decision ages ago is no longer around to defend it. Administrations and priorities change, companies go bankrupt. Dollars poured into one troubled project get denied to others. The only constant is that the numbers keep relentlessly growing. Construction budgets never shrink.
It’s tempting to blame the Design and Construction Excellence program’s roster of fancy architects for mucking up the journey from wish list to ribbon-cutting. If instead of getting bogged down in elaborate designs, the city simply threw together Costco-like warehouses, surely they could churn out new libraries like widgets. A previous generation did exactly that, packing libraries into cheaply built, glum sheds known as “Lindsay boxes.” We are now paying the price for that approach, as roofs crumble and ventilation systems fail and the interiors reach new nadirs of shabbiness. By contrast, the century-old Carnegie libraries have proven beloved and rugged.
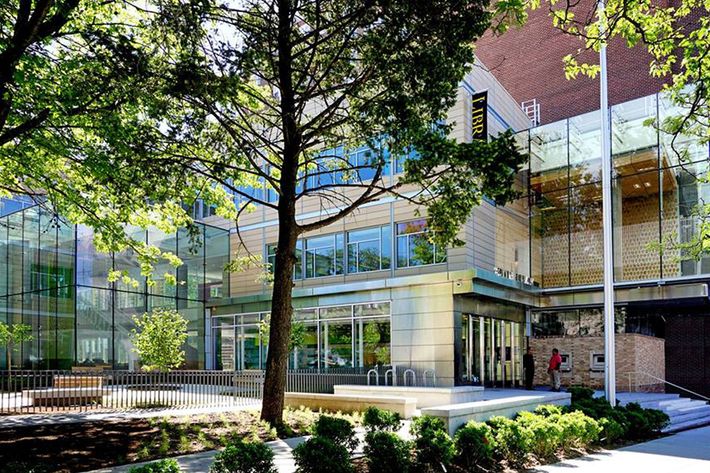
In theory, the city could commission a set of sturdy, economical templates for libraries and other public buildings, made of preapproved, largely prefabricated ingredients, that could be fast-tracked and thrown together: Lindsay boxes 2.0. In practice, that might create more problems than it solves, since any two sites in a dense and diverse city have dramatically different demands, and customizing a template would likely wind up being roughly equivalent to designing each one from scratch.
Today’s libraries have also evolved into complex institutions compressed into small spaces, making their design needs equally intricate. They must negotiate between digital information and the printed word, cope with the homeless, teach chess, host community meetings, provide English-language classes, acquire foreign-language movies, coach applicants on citizenship tests, and help the elderly file taxes. For many New Yorkers, the branch library is the focal point of civic life, and as the city evolves, these small street-level buildings need the flexibility to change along with it.
In the end, the problem of how to build good public architecture briskly and frugally has little to do with design and everything to do with bureaucracy. Virtually no one feels the urgency or has the clout to reform a sclerotic system. Holl’s office keeps a color-coded chart of all the cast members who have been involved with the Hunters Point project over the years, and it’s a chronicle of churn. Employees at the various city agencies come and go, and learning curves need to be climbed over and over again.
One defender who has been in the trenches all along is Jimmy Van Bramer, who went from begging for funds as a Queens Library executive to handing them out as city councilmember and libraries-committee chair. Van Bramer takes it on faith that good architecture matters, because a basic brick box can’t arouse the community’s enthusiastic support, and also because he wants posterity to be proud of what we’ve built. A library, he says, “should carry with it some level of dignity, uniqueness and sense of place. And that takes money.”
Van Bramer points out that budget creep begins with an unrealistic pitch. Leaders of a city agency identify a need for, let’s say, a library or a precinct station. Inexpert but eager, they convince elected officials of the project’s importance, cobbling together a cost estimate out of guesswork and wishful thinking. A city councilmember pledges to help and writes a check to get going. An architect is hired and tantalizing visions drawn. By then, the budget has already jumped. That’s when the project goes to the Department of Design and Construction (DDC), which manages much of the city’s building and collaborates with the architects to compile more detailed estimates.
Even after the funds trickle in from a variety of public and private sources, the client agency may discover new desires along the way, and each tweak translates into more money and more time. Holl’s design originally included a public roof terrace, which was struck from the budget. Years later, the library decided that rooftop bleachers with a view of the sunset would be worth another round of fundraising and bureaucratic steeplechase.
All these aspirations have to navigate a perfect storm of sluggishness. The client agency has no power to hurry the process. DDC follows all the arcane rules and the clients’ wishes, without necessarily asking if they know what they’re getting into. Contractors have no incentive to make good time, especially in boom years, when they sometimes shift crews to bigger, more straightforward jobs.
In a system that chops up and distributes responsibility, it’s hard to identify whose decision caused which screwup. At Hunters Point, Van Bramer focused on a glitch in getting glass from Germany, where it is rolled out in sheets, to Spain, where it is cut, coated, and assembled into layered panes, and then to Long Island City, where it is installed. A strike held a shipment up for months, and Van Bramer wondered loudly why American glass wasn’t good enough. The architects responded that U.S. manufacturers don’t make big enough sheets. Presumably they might have designed the windows around products that are available here, but who was to know during design that Spanish dockworkers would walk off the job several years later?
Another story, the saga of Kew Gardens Hills, illustrates how delays and setbacks can pile up into a full-fledged disaster. In 2008, the then-emerging firm WORKac got the job to add on to an existing Lindsay box at 72nd Road and Vleigh Place, saving as much of the original structure as possible. The finished library opened last summer, with a canny and economical design. The concrete frame supports the structure, saving money on steel. Façade panels made of glass-fiber-reinforced concrete, cast with a wavy surface, create an apparently random pattern of drapery. The effect is that of a curtain lifting to reveal a display case and the treasure inside: books. Inside, the ceiling follows the low slab of the original library, then lifts up at the edges to create a light-filled corner and glass wall that comes to a point in a protected nook that looks perfect for a good cry. It’s not a lavish building but a smart one, an idiosyncratic yet welcoming place.
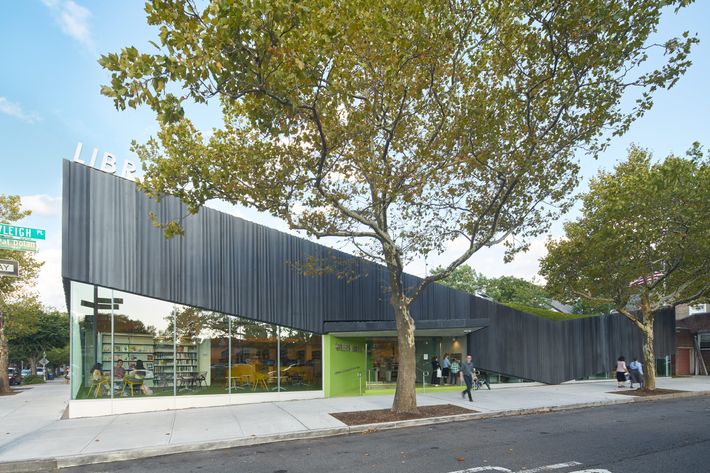
Though the design went smoothly, the rest of the project was the architectural equivalent of a trip on the Cross Bronx Expressway: deceptive starts followed by mysterious halts and endless waiting, plus constant rage. First came the normal delays. DDC took its usual months to review and revise the plan, then sent a funding request to the Office of Management and Budget, which spent more than a year scrutinizing it before signing off. Another five months went by before the project was sent out to bid. Only then did the Queens Library brass decide that work couldn’t begin before a temporary location opened. Nearly two years slipped by.
Finally, construction on the permanent branch was started — and that’s when the real problems began. State rules require agencies to give the job to the “lowest responsive and responsible” bidder, but while the first of those terms is ironclad, the others are squishy. In this case, the job went to S&N Builders, a contractor that turned out to be wildly out of its depth. (“Later, we went to their place of business and saw all this scaffolding lying around,” Wood recounts. “And someone said, Oh, you didn’t know? That’s what they do. They’re a scaffolding company.”) Just laying the foundation took another year, a delay exacerbated by the discovery of underground ductwork contaminated with asbestos. Pouring the concrete for the structure resembled building a sandcastle: forms burst, walls bulged, and section after section had to be patched up or started again. The bonding company stepped in. It might in the end have been more efficient to fire the contractor, but that would have meant starting the whole bidding process again and swallowing another multi-year delay. The choice is a multimillion-dollar version of the bus-stop dilemma: invest more time on top of the half-hour you’ve already spent waiting, or give up and walk?
There are surely better ways to build New York than by giving lowball bidders free rein and no penalties for dragging. One is to beef up the “construction” part of of Design and Construction Excellence, placing contractors with excellent records in a precertified pool. Another is the arrangement known as design-build, in which architects and contractors compete for jobs together, as a team. (“Get me design-build and I’ll buy you a beer,” says Thomas Foley, DDC’s deputy commissioner for public buildings.) Unfortunately, much of the relevant rulebook is written in Albany — one more weapon in the endless war between the governor and the mayor.
Despite all this laborious insanity, the process somehow slowly grinds out good buildings, thanks to architects who are fueled by a mixture of ego, civic duty, and bad business sense. Designing for the city demands a high tolerance for compromise, and an aptitude for flexibility. Sandro Marpillero says that in order to get the Elmhurst Community Library executed more or less the way he conceived it, he had to foresee exactly how contractors would try to simplify a particular joint, then have an alternative up his sleeve. You have to be tough and resourceful to survive the brutal process of value engineering, in which every extra dollar and extraneous detail gets stripped away.
The horizonless timetable gets expensive for architects too, since, long after the design is essentially complete, they still have to keep — and pay — staff assigned to manage a stalled process. “We burned through project managers,” says Dan Wood, a co-founder of WORKac. “They would go to meetings every two weeks and it was the same meeting, over and over again. That messes with your mind.”
Steven Holl has a word of advice for architects about to embark on a public project in New York: “Get ready to lose money, and do it with a smile.”



