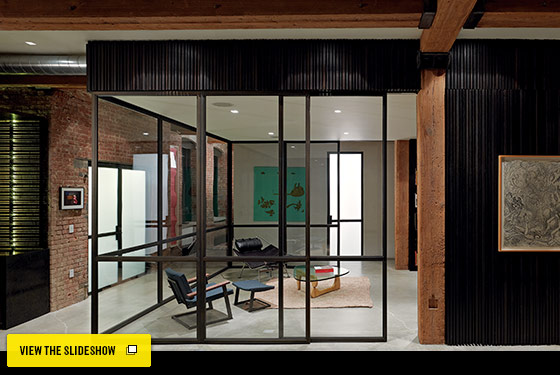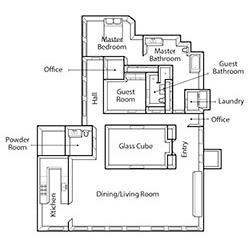
Photographs by Frank Oudeman
In 1996, long before the High Line and the real-estate boomlet it spawned, Sheila and Isaac Heimbinder bought a loft in the far west twenties as a second home. The Texas-based couple chose the city over more pastoral locales because it’s where they met, married, and had two of their four children before moving to Florida and eventually to Texas. New York is also Isaac’s hometown and where two of their grown children live.

By 2009, the loft was in need of a face-lift. With frequent visits from their children (and their spouses and grandchildren), the couple embarked on a major renovation to make better use of their space. “We figured, if we’re going to paint, we might as well just go for it and renovate the whole apartment,” says Sheila.
Inspired by the building’s industrial past and a trip to the Chinati Foundation, a contemporary art museum in Marfa, Texas, Sheila envisioned removing existing partitions to create a glass cube in the center of the open living space. They wanted the loft to feel airy yet cozy and conducive to family gatherings. “When we’re sitting reading books, we don’t want to feel like we’re in a party space,” says Sheila. They called on designer Elizabeth Reback, who had helped them renovate their home in Houston (New York–based Jesse Robertson-Tait was brought in to manage the construction). Reback refined Sheila’s concept. One of the highlights is a wide hallway along the western bank of windows with a pair of space-saving Murphy bunk beds that doubles as a bedroom for the grandkids.
The Heimbinders have made use of every inch of the 3,000-square-foot home. The cube in the apartment’s center is not just a place to sit and watch television. With the addition of a Zoom-Room bed that folds into the wall behind the television and automated blinds that cover the glass, the room instantly converts to a private guest bedroom. A seemingly decorative steel-and-wood wall opposite the front door conceals closet space. Even the gaps in the walls where window air-conditioners once were have been transformed into drawers. “We grabbed storage wherever we could,” says Sheila.
Now the Heimbinders’ children and grandchildren visit all the time. Some of them don’t even have to travel far. Their kids in Brooklyn love the house so much, they often spend the weekend.

Because of the new glass-cube room in the home’s center, Sheila and Isaac Heimbinder’s grandchildren can watch a movie with the doors closed while the adults eat dinner nearby. The kids are in sight, but out of earshot. While most of the art in the apartment is by artists the couple knows from Texas, the canvas on this wood-slatted wall is by New York”based Chris Hammerlein. Photo: Frank Oudeman

Now you don’t: The electronic Zoom-Room bed slides down and out from beneath the television like a drawer. Photo: Frank Oudeman

The Heimbinders purchased the modern Scandinavian chair from Dave Osuna at dkVogue. The starburst mirror is by Hervé Van der Straeten. For the mantel, Anthony Visco of Ivory Build found a piece of reclaimed Southern yellow pine that matched the loft’s beams exactly. Photo: Frank Oudeman

The 58-inch-wide hallway quickly transforms into a bedroom for the grandchildren with the help of the Lollipop IN Space Saving System bunk beds from Resource Furniture. Photo: Frank Oudeman

The beds fold out from the wall, and the ladder doubles as a safety rail for the top bunk. Photo: Frank Oudeman

When the family visits, they mostly hang out in the dining and seating areas in the main living space. Toward the back of the apartment is the kitchen’s breakfast nook. Photo: Frank Oudeman

When the Lutron shades are drawn, it”s impossible to see into the glass room, yet sunlight still filters in. Photo: Frank Oudeman
