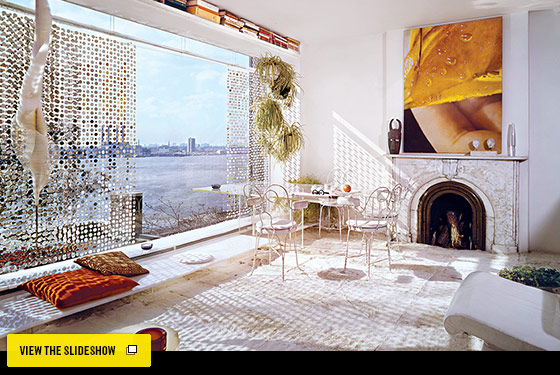
Photographs by Ezra Stoller/Esto
Educated as a modernist, architect Paul Rudolph was a born experimenter, relentless in his pursuit of the new and provocative. From 1958 to 1965, he served as chairman of the Yale School of Architecture, and took up part-time residence at 23 Beekman Place—a neo-Georgian townhouse he would later buy and renovate over the course of several decades, ultimately adding a now-famous, cantilevered penthouse. When Rudolph first moved to the building in 1961, he leased this 800-square-foot apartment, which he modified little by little, altering walls here, adding decorative flourishes there. By 1967, when these photos were first published in House Beautiful, he had removed three windows and replaced them with a glass wall that opened onto an outdoor terrace overlooking the East River. Rudolph embraced a mostly neutral palette that integrated diverse textures—vinyl, kidskin, Lucite, Plexiglas. Given his home’s orientation and exposure, the effect was anything but monochromatic. Over the course of the day, the space took on different tints: peach at sunrise, golden at midday, blue in the evening. Rudolph displayed classic sculpture alongside Pop Art, rows of books, and live plants, but he kept such touches to a minimum, allowing the eye to focus on the apartment’s ever-shifting dance of shadows and light.

Rudolph’s living room featured a variety of textures: a plastic sculpture, a Lucite table, a buttery kidskin rug, and chalky matte walls. A curtain of disk-shaped mirrors reflected light around the living room, creating a sense of movement throughout the day. Photo: Ezra Stoller/Esto

A shag carpet and matching bedspread continued the larger themes of understated color and strong texture. Large mirrors made the intimate bedroom appear vast. Photo: Ezra Stoller/Esto

In contrast to the prevailing scheme of neutrals, the kitchen featured saturated colors and a Pop Art”inspired motif. Photo: Ezra Stoller/Esto
