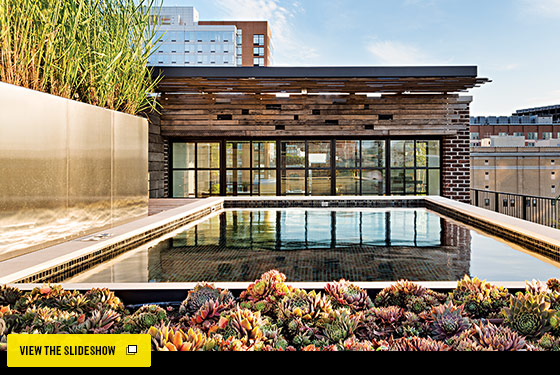
Photographs by David Allee
On paper, the penthouse with views of the High Line looked spectacular. Yet when developer Keith Jacobson saw the raw space, he was fairly sure the rooftop was a deal-breaker.
“It was just a rooftop with nothing on it, and the kitchen was two floors down,” Jacobson says. “You’d be running up and down the stairs all the time.”
But then his professional mind kicked in, and he decided to negotiate the rights to build a heated lap pool and outdoor kitchen on the roof so that it would become a real destination. He brought in Francis D’Haene, founder of D’Apostrophe Design, who had worked on Jacobson’s Miami home and his previous abode in the Richard Meier building on Perry Street. D’Haene and colleague Patrocinio Binuya handled both the rooftop and the penthouse interiors for Jacobson and his partner, Brian Rokicki.
“The biggest challenge was the size and placement of the pool, and all the structural work that comes with it,” says D’Haene. But he nailed it, and as Jacobson notes, “it certainly has exceeded my expectations.”

Keith Jacobson hired D’Apostrophe Design to create the ultimate rooftop, with a heated lap pool, full bath, and outdoor kitchen and dining area spread across 2,000 square feet. The pool had to be elevated four feet off the surface of the roof to allow ample depth for swimming. Photo: David Allee

D’Haene designed custom cabinets in the outdoor kitchen to conceal a dishwasher and two refrigerators. There’s also a custom bar cabinet (not pictured). Photo: David Allee

D’Haene designed an ipe wood deck with built-in seating to offset the height of the pool. Landscape designer Miguel Pons created a scheme that includes tall grasses, succulents, and birch trees. Beyond the stainless-steel planter of greenery is a bathroom that includes an open-air shower. Photo: David Allee

