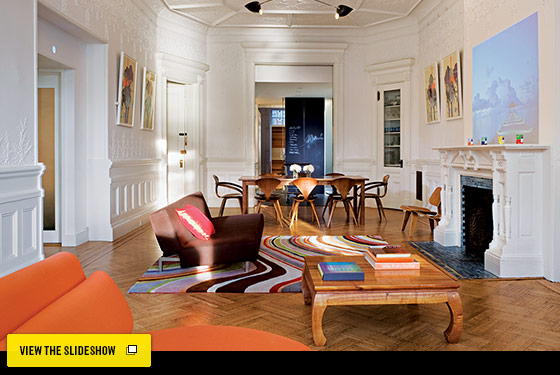
The building—a late-nineteenth-century townhouse on the Brooklyn Heights Promenade, with commanding views of Manhattan—is graceful. But this sense of grace and harmony was compromised when the structure was divided into apartments. The challenge was to make the ground floor, meant only to serve as a parlor, into a home all its own.
Previous owners had tried a series of renovations to make the space more conducive to family living. “They basically shoved an apartment into this floor,” says Roy Leone, the architect who was hired with his wife and business partner, Jen, by the current occupants to restore the interior to its former grandeur. “It was all carved up,” adds Roy.
Their renovation cleared the interior walls and restored the old plasterwork and wainscoting. To keep the full length of the apartment open, they especially needed to pare back the kitchen and bathroom. For privacy, the architects turned to clever angles and strategically placed fixtures. The shower stall, toilet, and vanity are carefully situated within the open spaces, instead of being enclosed. “You don’t have a room that’s a bathroom,” Leone says. “You have a series of spaces in this wet zone.”
Building a home without borders has its challenges. The Leones had to account for the fact that it’s possible, via reflections in the medicine-cabinet mirror, to see into the bathroom from the kitchen—hardly ideal. “I thought, Oh no! What if you can look at the mirror from the kitchen and see into the shower?” says Roy. They tackled the problem with precise sketches, but the Leones still weren’t certain the design would work until it was built.
Thankfully, they hit the mark. As proof, their clients have extended them an open invitation to see for themselves. “They’ve always encouraged us to come over and take a shower,” Roy says. “We haven’t yet.”
Illustration by Mat Williams

The living room, which was once the townhouse’s parlor, features original detailing offset by contemporary pieces. The chandelier is by David Weeks, the orange sofa is from Ligne Roset, the chocolate sofa is from Bensen, and the rug is by the Rug Company. Photo: Albert Vecerka/Esto

The old kitchen was cramped, and the range had been pushed up against the pocket doors. The space was rearranged so that it wouldn’t bottleneck the apartment, and to free the pocket doors from the wall. Chalkboard panels cover access to the plumbing and electrical works. Photo: Albert Vecerka/Esto

A witty chandelier from Brooklyn manufacturer Lite Brite Neon Studio. Frosted glass and carefully considered sightlines keep the custom shower invisible from the kitchen. Limestone tile from Ann Sacks was used for the shower wall and the bathroom and kitchen floors. The walnut dresser in the adjoining dressing room is from BoConcept. Photo: Albert Vecerka/Esto
