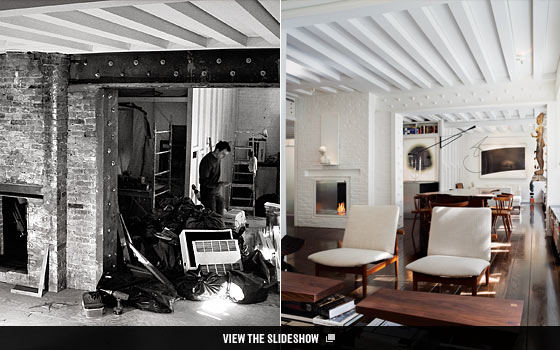
When Ghiora Aharoni first began renovating his apartment in a tenement building on Leroy Street in the West Village, he felt ever so slightly like Indiana Jones. “It was like an archaeological site,” says the Israeli-born principal of Ghiora Aharoni Design Studio. “So I learned about the tenement and got all the information I could” about the vernacular of a particular kind of turn-of-the-century architecture. The trick here was how to combine two warren-y apartments (one of which he lived in) into one modern living space, while harking back to the building’s more primordial use of space and materials. This meant abolishing anything that didn’t feel authentic. Aharoni stripped the rooms to their barest bones, taking down walls and, in the process, unearthing scraps of newspapers stuffed in between ceiling beams dating from 1903, the year the building was finished. With its original bricks, beams, and wooden studs exposed after removing the lath and plaster from the walls, the apartment has taken on an almost Quaker-like simplicity (though Quakers are not known for ebonizing their floors). “The final product looks like I did something grand, but I didn’t,” he says.
For Aharoni, the two apartments’ kitchens, which shared a wall before the spaces were combined, were the most important zones in the house: the hearths for each family. He found the chimney that fed into both apartments, and from that he made a connecting fireplace that looks through to either side. (Aharoni calls the work of his contractors, F&N Solutions, “spectacular.”)
Throughout the apartment, a black-and-white scheme dominates, but Aharoni insists that’s not the final word. “I am not a black-and-white person,” he says, laughing. “I am very sensitive to color, so I am still waiting for the elements. Between us, do I like the black-and-white palette? No, I think it is a very bland palette. I know there will be two blue-and-red chairs at some point.”
In the meantime, the atmosphere could hardly be described as cold. “The eight windows!” Aharoni is quick to exclaim when asked what makes him most proud about his house. “When I wake up in the morning, I have eight beams of light on the floor. I am like, Wow! That is really luxury!” Equally luxurious is “the fact that you come into a 50-foot living room. There is a major contradiction here. I am always saying that I live in a tenement, but when you come to my tenement, it’s like luxury in disguise.”

During the excavation, Aharoni discovered the common chimney shared by the two original apartments. He put in a fireplace from EcoSmart Fire that is open on both sides. The flame is alcohol-based, so there are no emissions of fumes or smoke.
After tearing down the structural wall between the two apartments, Aharoni had to replace it with steel beams.
He also stripped the ceiling down to its original beams and painted everything white.
Aharoni removed plaster and lath to expose this wall’s original wood studs.
Photo: Courtesy of Ghiora Aharoni Design Studio

The space mid-renovation. Photo: Courtesy of Ghiora Aharoni Design Studio

Aharoni found the wooden statue of the goddess Parvati in India. “I decided to place her under the supporting beam to protect the house,” he says. “So far, she is doing a fantastic job.”
The wood-and-plaster ribbon sculpture on the back wall is by Aharoni.
The kitchen wall lamp is by Paolo Rizzatto.
The wood dining table was designed by Aharoni in collaboration with artist Hisao Hanafusa. The dining chairs are by George Nakashima.
Photo: Paul Warchol

Bathroom, before
Photo: Courtesy of Ghiora Aharoni Design Studio

Bathroom
The bathtub was replaced by a shower (not visible) in the guest bathroom. A sleek Boffi sink also made an appearance.
Photo: Paul Warchol

Kitchen, before
Photo: Courtesy of Ghiora Aharoni Design Studio

Kitchen
1. Just off the kitchen is Aharoni’s bedroom, as snug as a ship’s cabin.
2. Aharoni built out this wall to make space for a storage cabinet (cleverly hidden behind a painting that doubles as a door).
3. All of the appliances are under the counter, which serves as a work surface when Aharoni is not cooking weekly dinner parties for eight to ten people (all the more impressive given that the stovetop has only two burners).
4. Instead of putting shades on each window, Aharoni has devised a much more graceful system, covering two at a time.
Photo: Paul Warchol

