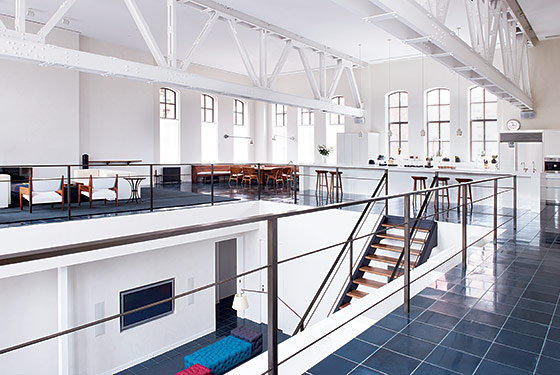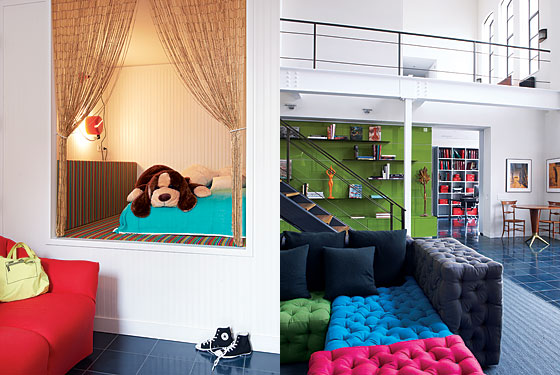
“Obviously the spectacular spatial condition existed,” the architect Annabelle Selldorf says of the 5,900-square-foot apartment her client purchased in the former YMCA on West 23rd Street. The unit, one of nine in the building, once included a running track, and had since been converted into a loft that was frequently rented out for parties. The open space had been disrupted by a double-height screening room, and the entire apartment was decorated with massive concrete planters filled with the kinds of plants popular in places where no one actually cares for plants. “I was brought up to reuse things,” says Selldorf, “and yet, little by little, we took everything apart.”
The challenge was to retain the grand proportions and sense of openness that had existed during the gymnasium days while still creating intimate living areas suitable for a mother and her two teenage girls. Selldorf’s most significant design decision was to remove the wall of the upstairs mezzanine. She retained the dramatic, runway-long Corian kitchen island, but otherwise cleared the floor of clutter, replaced the windows, and designed a walnut table and banquette that is used for dining or doing homework. Downstairs, where there once had been basketball courts, Selldorf created the family’s bedrooms, office, and TV room. The sleeping niche in the 13-year-old daughter’s bedroom was designed to be the most intimate of all. “She had this phenomenal fantasy,” says Selldorf. “She wanted her own private space: a house within a house.”

LEFT: Selldorf designed what she calls a “bed house” for the client’s 13-year-old daughter.
RIGHT: In the living room, the colorful sectional sofa is by Gaetano Pesce, the green bookshelves are by Piero Lissoni, and the corner table is by Gio Ponti.
