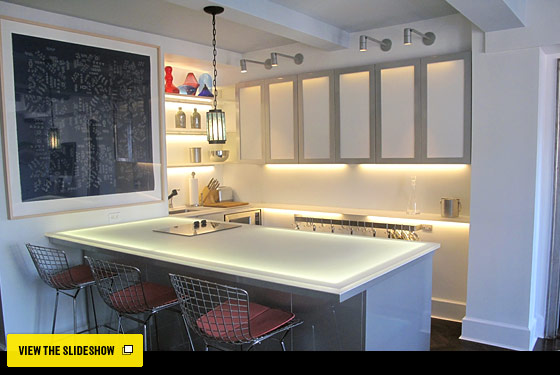

The Kitchen, Before the Remodel
When interior designer Alison Spear and her husband, Alex Reese, went apartment hunting for a pied-à-terre in the city, they looked at a lot of wrecks that needed major loving. One, however, had the right ingredients for resuscitation. This is Alison’s tale of transforming a mostly charmless two-bedroom in Tudor City (seen here before the overhaul) into a crisp, cozy nest.
Photo: Courtesy of Alison Spear

Another View of the Kitchen
“I left all appliances away from view by keeping them below counter level,” Alison says. “The cabinets and countertops are surfaced in a resin material called LightBlocks”I was so sick of stone, metal, and Corian. I also was dying to play with light, so I went into LED mode and underlit or backlit everything.”
Photo: Courtesy of Alison Spear

The Guest Room, Pre-Renovation Photo: Courtesy of Alison Spear

The Guest Room Now Photo: Courtesy of Alison Spear

The Master Bedroom Before
Though the leaded windows had been neglected over the decades, Alison loved them anyway. “The old black steel casement windows were the main reason I bought the apartment,” she says.
Photo: Courtesy of Alison Spear

The Master Bedroom Now
Alison had the windows removed and restored by a company in Peekskill called Seekircher. “They also laminated the glass for energy efficiency,” she says. The side tables are from CB2 and the wall lights are LEDs from Lighting Dynamics. The art over the bed, Adam and Eve and the Serpent, is by a Miami artist friend, Pablo Cano. The carpet is from Odegard.
Photo: Courtesy of Alison Spear

The Living Room
The circular coffee table is Alison’s design for a company called Brayton, which was since taken over by Steelcase. A green glass bowl from Hudson Beach Glass fills the hole in the center.
Photo: Courtesy of Alison Spear

