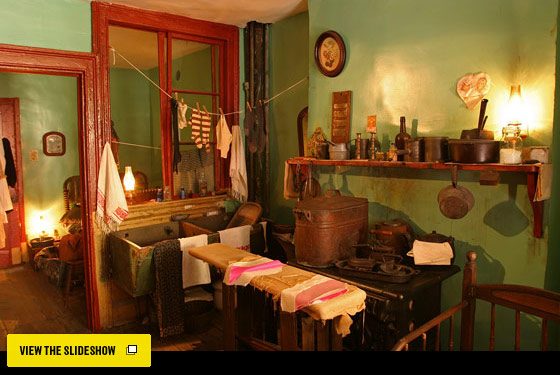

The Lower East Side Tenement Museum (tenement.org) has recently enlarged its visitors’ center and shop at 103 Orchard Street with the help of architecture firm Perkins Eastman. The new space is a big improvement over the cramped storefront it previously inhabited down the street. After wandering the aisles, perusing all the great books, I was given a private tour of the museum’s fascinating 97 Orchard Street tenement by public relations manager Kira Garcia, and curator Pamela Keech, who is responsible for sleuthing out period-appropriate furniture and accessories for the restored apartments. This is the entrance hall as it looked in 1864 when the building was completed. The wood bead-board wainscoting and plaster ceiling and walls are original as is the Italianate plaster arch. The building contains twenty apartments on five floors. Photo: Wendy Goodman

Although this approximately 350-square-foot apartment, once belonging to the Baldizzi family, looks downright picturesque now, imagine it inhabited by six to twelve people, all living and working within these three small room. Only the front room facing the street received natural light and air. The kitchen stove provided heat, and also made the apartment stifling in the summer. There was no running water so you had to carry water up and down the stairs for cooking and bathing. Originally, residents had to rely on an outdoor privy of six wood toilet compartments. Later the building added a two-person privy on each floor. Photo: Courtesy of the Lower East Side Tenement Museum

Records provide details of the families that lived in various apartments. The Confino family lived at 97 Orchard Street in the early 1900s and had six children in this apartment. The children slept on wooden crates piled and padded with rugs for comfort. A wonderful book, Biography of a Tenement House, by Andrew S. Dolkart details the history and families that resided here and the social history of the area. What is surprising is to find how colorful the original walls were. The introduction of oil-based paint in the 1880s allowed people to replace the original pale pastels with deep pinks, oranges, brick reds, and cobalt blues and greens, as seen in this kitchen and parlor room. Photo: Courtesy of the Lower East Side Tenement Museum

This apartment belonged at one time to Harris and Jennie Levine, who immigrated from Poland. In 1892. they lived at employed two women and a man to to sew and press garments they were selling. Not only did the family and employees work in the three rooms, but the Levine’s third child was born in the apartment. Photo: Courtesy of the Lower East Side Tenement Museum

A closer look at the small bedroom where Jennie Levine would have had her baby. The mattresses were usually filled with either straw or horsehair, or if you got lucky, feathers. The metal bucket covered with a plaid blanket would have served as a crude crib for the newborn. Photo: Wendy Goodman

A view of the front room of the Levine apartment gives you a sense of how much was going on in such a tight space. The family business took over the parlor space. Photo: Wendy Goodman

The windows were the best place to work for the natural light. Once it got dark, the kerosene or gas lamps were lit. Photo: Wendy Goodman

The work uncovering original paint and wallpaper is ongoing at 97 Orchard Street. Photo: Wendy Goodman

These are original hand-stitched diapers that Pamela found in an antiques fair. They would have been similar to ones used by mothers at 97 Orchard Street. Photo: Wendy Goodman

This coffin is a facsimile of the one used for the Moore’s ten-month-old baby, Agnes Mary, who died here of malnutrition, as so many infants did. She was one of eleven children her mother bore before dying in childbirth at the age of 36. During the wake of their infants, Irish mothers and female friends and relatives would sit close to the coffin believing that they had to protect the body from being snatched by bad fairies. Photo: Wendy Goodman

The wood floors were not meant to be bare in the apartments and were covered with patterned linoleum or ingrain carpets. Photo: Wendy Goodman

