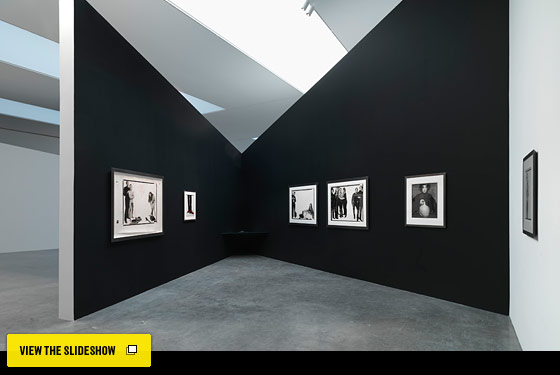

“Richard Avedon: Murals & Portraits” opens May 4 at Gagosian Gallery (522 W. 21st St., nr. Tenth Ave.; 212-741-1717; gagosian.com), but there’s more to the show than initially meets the eye. Gagosian, in partnership with the Richard Avedon Foundation, tapped visionary architect David Adjaye to design the installation, which is every bit as powerful as the photography it celebrates. “It took a year of planning,” says Adjaye of the simple, streamlined design, adding, “If I can reduce something to a gesture that looks effortless, then I have done my job.” This drawing was the first rendering Adjaye made while conceptualizing the space. Photo: Courtesy of Adjaye Associates

This bird’s-eye rendering demonstrates how the location of the freestanding walls creates four smaller, more intimate rooms, each one discovered as the viewer makes his or her way around the gallery. Photo: Courtesy of Adjaye Associates

The walls within the smaller spaces are painted black; some individual and smaller group portraits hang here. The frames were designed by Adjaye Associates and engineered and fabricated by Bark Frameworks. Photo: Courtesy of Rob McKeever

Adjaye’s design of the walls gives the illusion of the floor swelling up to meet the murals. Photo: Rob McKeever/Courtesy of Gagosian Gallery

Another vantage point: No matter where you stand, the architecture always shifts your gaze back to the art. Photo: Rob McKeever/Courtesy of Gagosian Gallery

