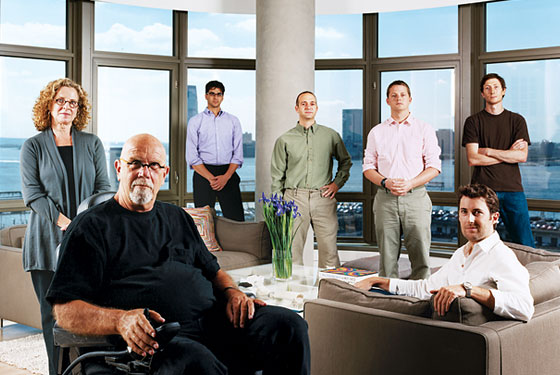
We knew from the very start that it wasn’t going to work for us,” says Chuck Close of the brand-new far West Village penthouse he and his wife, Leslie, bought in fall 2003. They’d been living on the Upper West Side, but inconveniences like the lack of a garage had become annoyances. “I was always parking, because we use the car so much,” says Leslie. “I would drop Chuck off at two in the morning after an evening out, and then I would be schlepping around. I’m getting a little old for that!” That the new building had a garage with a ramp and ready access to the elevator, plus breathtaking river views, clinched the deal.
Everything else had to go, though: The Closes didn’t like the commercial finishes, there wasn’t enough room in the kitchen for Chuck’s wheelchair, and the bathroom was a disaster. “We asked the builders if we could not have them build out our apartment,” Chuck says. “At first, they thought they could try. Then they were going to charge us not to do this and not to do that. It was phenomenal. Thirteen thousand dollars not to put a bathroom in!” In the end, the original builders completed the apartment down to the appliances in the kitchen and the fixtures in the bathroom. Then MADE, the Closes’ architects, ripped it all out. “The glue was fresh on the countertops as they were pulled out,” says Oliver Freundlich, one of MADE’s partners.
Deconstruction was phase one. Phase two included installing a full-scale Masonite mock-up of the kitchen. “We came in one day, and they had this whole fake kitchen laid out,” says Leslie. Final construction took about nine months. But it was, say the Closes, flawless. “When I roll through the apartment, if there is something that bothers me, that is all I can see,” says Chuck. “This is a situation in which they did it better than we expected.”
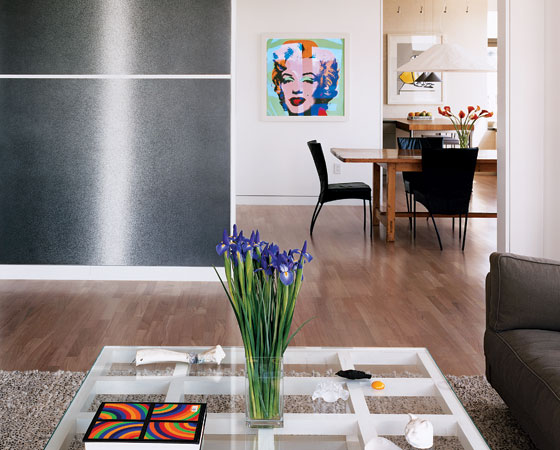
The Main Space
To keep the space free of unnecessary clutter—visual and physical—the Closes wanted no baseboards. “For us to have no molding around the floor, we had to glue new Sheetrock on top of the old.” Adds Freundlich, “We had to laminate the entire apartment in another layer of Sheetrock so we could put in quarter-inch reveal beads around every door casing and baseboard.”
The Art
The Sol LeWitt diptych is drawn directly onto the Sheetrock. The artist told his longtime friends he’d give them the work after the construction had already started, so Freundlich had to move an outlet to clear the space. “You can’t have an outlet in the middle of a LeWitt,” Chuck adds.
The Floors
The prefabricated doussie-wood floors were “bright orange,” says Freundlich. MADE stripped them, bleached them twice, dyed them with a slightly gray tone, then polyurethaned them.
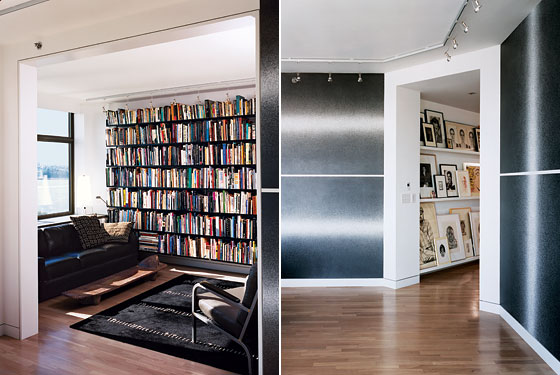
The Gallery
To keep their books and artwork safe from the destructive intensity of daylight, the Closes created a gallery by closing off a hallway. “That little gallery—oh, my God,” says Leslie. “The mock-ups and the lighting schemes! I think, hour per foot, that was the most labor-intensive and difficult.”
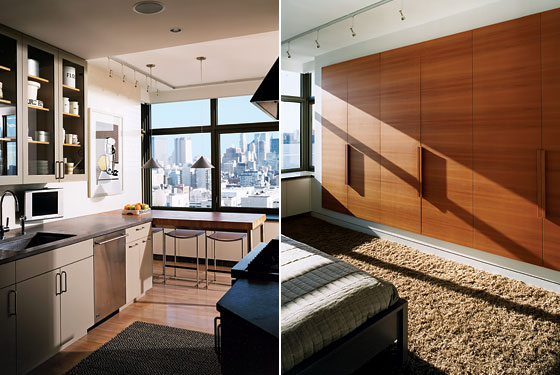
The Kitchen
“We were looking for clearances for Chuck between the countertop and the butcher block, so we took the counter from a standard 36 inches down an inch and a half,” says Freundlich.
The Bedroom
The wall closet is fourteen feet of pearwood veneer, oriented horizontally to echo the skyline outside. “The thing about minimal is, it’s all seamless and invisible,” says Leslie. “There are no decorative things added, so the doors really have to line up.”
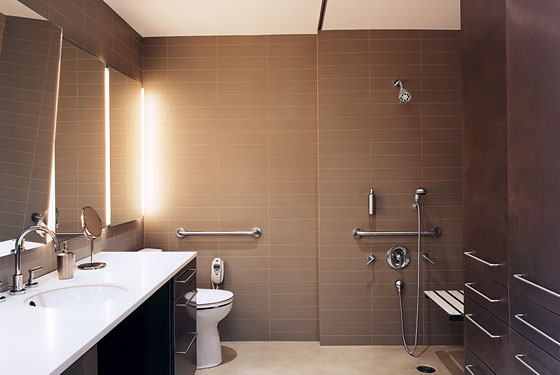
The Bathroom
The Closes rejected the original bathroom with its glass shower stall and tub, then went through dozens of tile and grout selections before settling on the gray tones here.
