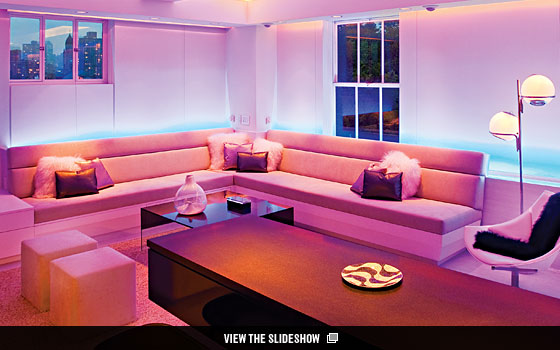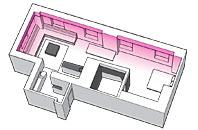

Architect Joel Sanders’s clients (a lawyer and an economic consultant) left New York for San Francisco a decade ago but knew they’d come back someday—preferably to an apartment below 14th Street that felt like a “well-designed hotel suite.” How about an East Village loft with LED fixtures that cast a Day-Glo aura on the walls? Perfect. After looking at more than 50 places, the couple found what would become their future retirement pad (and current pied-à-terre)—a one-bedroom in the Christodora, a landmarked condo building overlooking Tompkins Square Park on Avenue B. “It was neglected, but it had good bones,” says Sanders, who was about to begin renovating when his clients decided to buy the one-bedroom next door as well. The result: a 1,140-square-foot loft that—with the push of one of eight preset buttons—is bathed in pale neon pink, or warm gold, or lime green. (The color options are “virtually unlimited,” says one client.) Sanders sees the lighting design as something of a metaphor for neighborhood transformation. The Christodora, he points out, has had a tumultuous history, starting life as a twenties settlement house for low-income families before becoming an emblem of the East Village in the throes of gentrification. (At the Tompkins Square Park protest in 1988, rioters screamed “Die, yuppie scum!” at Christodora dwellers and pillaged the lobby.) Two decades later, passions have cooled, but the neighborhood—and its dwellings—are still pretty colorful.
See Also: Browse Through Wendy Goodman’s Weekly Inspirations in Design Hunting

The Special Effects
The loft uses the same LED-lighting system that illuminates the top of the Empire State Building. “People like it because it’s low-energy, and because the fixtures are barely visible,” says architect Joel Sanders. Here, they’re hidden behind a millwork surface beneath the windows. Photographs by Peter Aaron/Esto

The Windows

The Windows

The Maximized Loft
Sanders designed a wraparound couch for one end of the apartment; a bedroom, top, doubles as a lounge area on the other end. “It’s one long, open, multipurpose space,” he says. “The only wall is the translucent black glass divider in the bathroom.”

