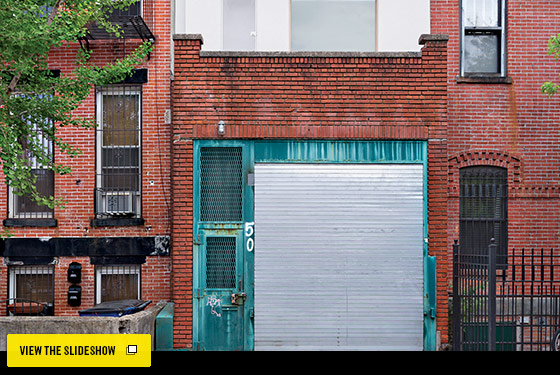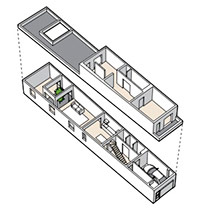
Photographs by Dean Kaufman

Back in 2010, Kit and Philipp von Dalwig were poking around for a place to buy in Clinton Hill. “We were looking at this kosher bakery that was for sale,” Kit recalls, “when someone told us, ‘Wait, why don’t you look across the street at the garage? I heard that guy is selling.’ ” And so they did. “We just knocked on the door, met the owner, looked inside, and said, ‘Oh my God, this place is really crazy.’ ” What they saw was raw commercial space crammed with years of accumulated cars and auto parts. But the price was right, and the two embarked on the long process of turning the building into their home. Even for two architects, this was a challenge. First it took a while for the former tenant to move out. Then there was a six-month period to secure permits for the courtyard and the second-story addition, and then another eight months for the renovation. Today, the downstairs sitting room is bathed in sun; a glass-encased, open-roofed, James Turrell–style interior garden separates the guest room from the living area while allowing for natural light and air. They’ve left enough room for an indoor parking space, and since the sidewalk has retained its original curb cut, they have a permanent spot out front, too.

The Exterior Photo: Dean Kaufman

The Stairwell
The stairs”clad in oak plywood with metal railings by InDetail, Inc.”lead to the second-story addition that houses the master bath and two bedrooms.
Photo: Dean Kaufman

The Living Room
Philipp and Kit von Dalwig consider the garden an extension of the living room. The couch is Mex Sofa by Piero Lissoni from Cassina. The chandelier over the dining table is from Flos.
Photo: Dean Kaufman

The Kitchen
The couple designed and fabricated the marble-topped
kitchen counter with contractor InDetail. The cabinets were custom-made with
the same white oak plywood as the
flooring and topped with marble.
Photo: Dean Kaufman

