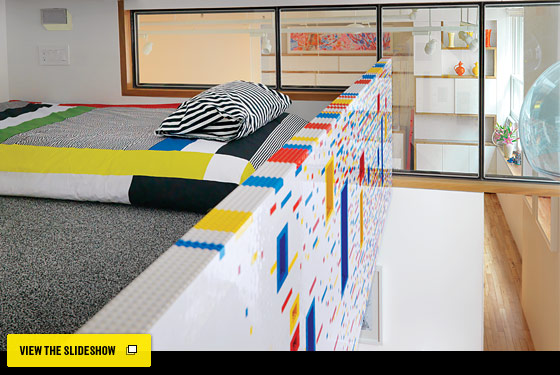
Photographs by Thomas Loof/Art Department
When artist Melissa Marks and interface designer Vicente Caride bought their 1,500-square-foot flower-district home in 1994, its open floor plan felt exciting and luxurious and freeing. But fifteen years and one energetic child later, renovate-or-move time was clearly upon them. “Archie was really too old not to have a door,” Marks says of her now-10-year-old son. Well, Archie got a door, but the renovation also brought him something straight out of a toy-store fantasy: a wall and staircase made completely of Legos. Working with Suzan Wines, co-founder of I-Beam Design, Marks dreamed up the concept based on both Archie’s love for the bricks and her own affection for geometric, abstract design and Lego-like colors, which carries through the rest of the apartment. To install the wall, they enlisted Sean Kenney, one of only five people in the country licensed by the Lego company to undertake projects as ambitious as, say, a four-foot, 13,000-piece replica of the Empire State Building. In the end, the building process took Kenney and his two assistants two weeks of fourteen-hour days to complete. The staircase, however, is still something of a work-in-progress, as Archie and his playdates are always adding their own structures to it. The enclosure of Archie’s space also served the purpose of creating a more defined dining area, while the angular transom windows between them keep the apartment from feeling chopped up. Elsewhere, the goal was to make the living space, which is also Marks’s studio, more efficiently serve its dual purpose. Contractor Jim Norberg Jr. of Conelle Construction installed three 500-pound sliding doors to conceal Marks’s art supplies and desk when she’s not in work mode.

Artist Melissa Marks’s son Archie is encouraged to add to the professional Lego installation recently built in his room. Photo: Thomas Loof/Art Department

In an effort to streamline the transition from work space to living space, Suzan Wines designed the bottom drawers of Marks’s art-supply storage system to easily detach, as Melissa likes to work on the floor. Photo: Thomas Loof/Art Department

Set off by an azure glass backsplash, Ikea cabinets were upgraded with higher-end stainless-steel handles from Simon’s Hardware. The colorful breakfast bar stools are from Blu Dot. Photo: Thomas Loof/Art Department

The dining area holds a Saarinen table and black dining chairs by Gae Aulenti, and is lit by a playful ribbon chandelier from Y Lighting. On the walls is artwork by Marks, who is represented by Pierogi Gallery. Photo: Thomas Loof/Art Department

Wines and Marks chose an integrated palette of walnut wood, Carrera marble, and white paint to bring continuity and calm to the space. Marks had the once-leather Barcelona chairs and rocker, which were originally in her father’s office, recovered with Maharam fabric by her upholsterer Sol Ovadia of Prestige Furniture and Design. The circular nesting tables are from Design Within Reach. Photo: Thomas Loof/Art Department

The tiles were laid out on the floor so Marks could figure out the design she wanted. “The exciting part is the process,” she says. Photo: Thomas Loof/Art Department

Before the renovation the kitchen appliances ran along the rear wall. Now, it feels self-contained and open at the same time, as the marble-topped island acts as a dining area and partition. The collection of Fiesta ware previously belonged to Melissa’s father, who started collecting it after she gave him a piece as a gift when she was 11. Photo: Thomas Loof/Art Department

