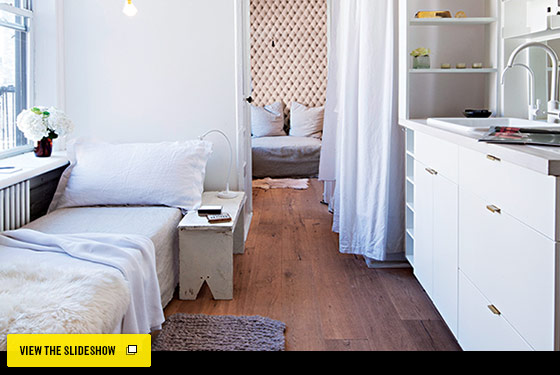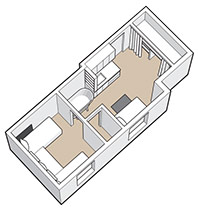
Photographs by Genevieve Garruppo

When Mischa Lampert first set foot in this 350-square-foot, sixth-floor Soho walk-up—which she had discovered through an unassuming New York Times classified ad in 1999—she recalls that “it looked like Robert De Niro’s apartment in Taxi Driver.” And when she brought her mother and brother to check it out, Lampert says, “My mom told my brother, ‘Hold the camera—Daddy doesn’t need to see this.’ ” But the price was right, and the then-24-year-old designer was able to see its potential—despite the fact that the past tenant had stuffed the holes in the walls with ladies’ stockings, and that the first thing one encountered upon entering the apartment was a claw-foot bathtub. “The location was all I cared about.” To be sure, Lampert has never been fazed by a design challenge. At age 11, Lampert, who grew up in the Dutch countryside, began to redo her bedroom every month. This entailed retiling the floors and replacing her bed frame whenever the spirit moved her. Then she got to work on all of her friends’ bedrooms. During her three years in London, which she spent studying art, she sold her designs of hand-crotcheted hats at a friend’s stall on Portobello Road, catching the eye of British department stores like Liberty and Harvey Nichols, and ultimately the Victoria and Albert Museum, which acquired one of her coats in 1995. Now she’s at the helm of her own knitwear line, while also in the early stages of building an interior-design business. The décor in the apartment has evolved over time as Lampert’s finances have allowed. Her first move was to “burn ten pounds of sage to get the spirits out.” Then came the cleanup: replastering the walls, sanding the floors, and rotating the bathtub 180 degrees so it was not flush to the front door. More recently, Lampert replaced the plumbing, installed new wiring, and put down new flooring. Multipurpose furniture is key to her design scheme. Three BoConcept sectionals can be set up to form a queen bed or reconfigured as two single beds at the back of the apartment. An oversize ottoman shifts back and forth between living room and bedroom, where it creates a cozy reading nook. Lampert, for her part, seems to thrive under constraint. “I like resolving problems,” she says, “I am excited by fixing stuff rather than just beautifying something.”

View of Apartment From Entrance
Custom-designed shelves line the Plexiglas wall divide between the tub and sink areas. The enclosed toilet is opposite.
Photo: Genevieve Garruppo

Small-space tip #1: Avoid stainless-steel appliances.
“An all-white palette creates a much more multipurpose environment,” Lampert says. The apartment’s one sink feels homey enough to brush one’s teeth in and utilitarian enough to accommodate
dirty dishes.
Photo: Genevieve Garruppo

Small-space tip #2: Be strategic about what you keep
out and leave hidden.
“I have two portable induction cooktops that I stash away and bring out when
needed,” she says. “But I display my good-looking utilitarian objects in open shelving, like these yellow pans, ceramic colander, and sleek cutting boards.
They create a clean and functional”but not
cluttered”aesthetic.”
Photo: Genevieve Garruppo

Small-space tip #3: Splurge on the floors.
“If you have crappy floors, the space will never look good,” she says”especially
in a small apartment, where there’s little place else for the eye to go. “Invest in the bones.” These wide-plank floorboards both open up and elevate the space.
Photo: Genevieve Garruppo

Before
The apartment was in a severe state of disrepair when Lampert found it in 1999. Here, the original layout with tub by the front door. She kept the tub, reglazed it, and moved it 180 degrees so it is more central to the space. You can also see that the original door to the toilet was moved to create wall space for the ottoman or extra bed.
Photo: Courtesy of Mischa Lampert

