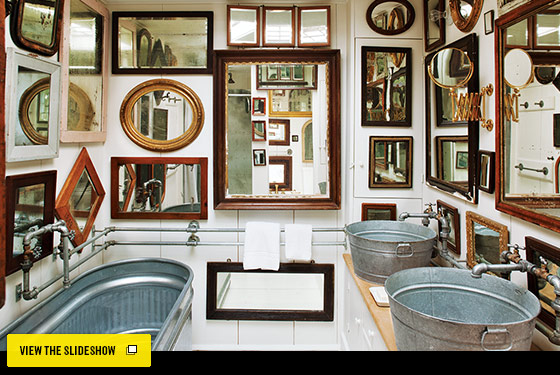
Photographs by David Allee
Growing up in a ranch house in the suburbs of New Orleans, William Monaghan was always drawn to the architecture of the Georgian houses in the city’s Garden District. This early fascination with the past led him to pursue a master’s degree in architecture at Harvard Graduate School of Design. He’s since devoted his career to historical preservation and restoration, and co-founded the Build Now Foundation, a nonprofit that helps construct houses for Katrina victims. But it wasn’t until 2007 that he embarked upon his own passion project. “I was looking for a weekend home in Sag Harbor, and when I found this house with so much historic fabric intact, I decided it deserved a serious restoration,” says Monaghan of the 1800 cottage he now shares with his wife and kids.
Though the foundation of the house was sound, numerous additions and demolitions had compromised its original design. Monaghan set out to uncover and reestablish the house’s architectural roots. The home had initially been constructed as a “half-house”: a Colonial-period layout that made future expansions relatively easy. Indeed, a bay window had been added in the 1880s and a front porch in the twenties, but Monaghan took a back-to-basics approach, removing these elements so he could better capture the house’s origins.
The property offered up a wealth of surprises throughout the renovation, including original floorboards and paint. Old woodwork was discovered beneath a layer of gypsum board, and the original staircase and second-floor bedrooms were able to be fully restored. Monaghan used Colonial construction techniques to ensure that the newly built kitchen, master bedroom and bath, powder room, rear-entrance hall, and laundry closet meshed seamlessly with the older portions of the house. Before making decisions about furniture, fabrics, and paint colors, Monaghan even conducted research in museums and Old Deerfield and Old Sturbridge Villages, Colonial enclaves in Massachusetts—all of which provided insight into the way households used to look and function. The painstaking process paid off, but the house still holds its own surprises—the new interior reflecting its owner’s voice with a funhouse-inspired bathroom and eccentric collection of art.

The Master Bath Monaghan’s countrified lavatory has a livestock tank for a bath and washtubs for sinks. He found the skylight at Brimfield and most of the distressed mirrors at flea markets and antiques stores. Photo: David Allee

The Dining Room This wraparound wall mural, painted by Van Nutt, depicts the voyage of an Atlantic whaling ship setting sail from Sag Harbor. The candleholder-like lamps are eighteenth-century reproductions purchased from Revolutionary War reenactors’ websites, and the table is a Queen Anne replica by Monaghan and Van Nutt. Photo: David Allee

The Office Nook Monaghan designed and Van Nutt built the archway, alcove desk, and shelving unit located off the dining room. Here, pieces of Mochaware pottery found on the property during renovation share display space with Monaghan’s collection of antique still banks. Photo: David Allee

The Kitchen The Colonial-style wood cabinetry, also constructed by Van Nutt, conceals some of the cottage’s more modern appliances, including a coffeemaker, dishwasher, fridge, and telephone. “The color story is vital to historic houses,” says Monaghan. “Red was a favorite for kitchens.” Photo: David Allee

