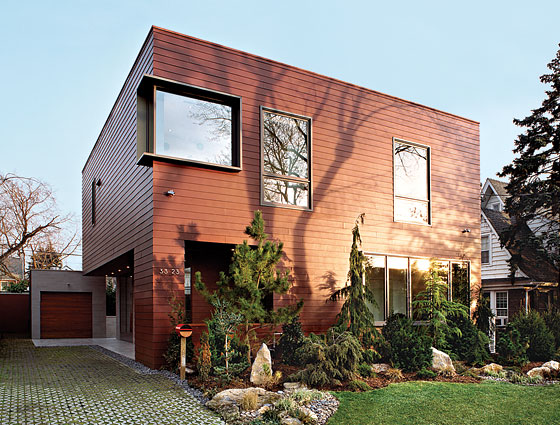
John Hsu was going to play nice. Early designs for his house had a traditional appearance, with a sloped roof and brick facing. “We were going to have a fake façade to blend in, but the back was going to be totally modern,” he says. “But we got stopped so many times once we started construction, we decided to build what we wanted to build.” As soon as he dug his pool and started pouring concrete, the local homeowners’ association picketed his site, thinking he was building a commercial pool club despite the area’s single-family zoning. The Department of Buildings audited his plans twice, delaying construction eight months.
So Hsu and architects Grzywinski Pons decided to build exactly what he wanted in the first place (within New York City’s zoning regulations, of course): a totally modern 3,000-square-foot three-bedroom house with pool and garage in North Flushing, where the older houses are often clapboard, newer houses sometimes pink brick. “The only difference between my house and my neighbors’ is it has a flat roof,” Hsu says. “Everyone is entitled to build what they want to build as long as it is within the New York City building code. The homeowners’ association should spend more time fixing up the local park.”
Hsu, a general contractor and developer with projects that include a new hotel on Kenmare and Elizabeth also designed by Grzywinski Pons, had been living with his wife, Shirlyn, and their two daughters, ages 4 and 2, in Tribeca, in an apartment in one of his buildings. But eighteen months ago, when his parents’ neighbor told them he was selling his house, Hsu saw an opportunity. “When my parents get older, we can take care of them, and now they can help take care of my kids.” His wife’s parents are only ten minutes away, in Manhasset.
So Hsu tore down the neighbor’s house, excavated the lot, and started building his dream: He wanted a pool, his wife wanted a double oven, and they both wanted lots of closets to store all of the kids’ stuff. “As architects, we do like minimalism,” says Matthew Grzywinski. “But in this project we shared an aesthetic.”
Client and architects picked furniture and fittings together, choosing primarily Ligne Roset and Poliform, since Hsu had a relationship (and got a discount) with both companies. “I hate clutter, that’s why we have so much closet space,” says Hsu. “And we have a housekeeper.” But many of the high-design touches turn out to be surprisingly kid-friendly. The glass-walled staircase photographs beautifully, and there are no worries about a toddler slipping through the bars. The Venetian plaster walls, all a warm white, are waxed so that they wipe clean. And those Ligne Roset sofas are covered in washable Ultrasuede. Grzywinski Pons purposely chose materials that were natural (like the wenge floors and split-face-granite gas fireplace) and durable (like the ceramic tile that covers the ground floor and garage walls). “It is not too precious, not a showcase,” says Grzywinski. “We specified materials that would hold up without keeping the kids locked up.”
Now that the house is done, the neighborhood’s reaction is mixed. “Half of my neighbors seem to be really happy about it,” Hsu says, and those on his side of the street fill him in on the gossip. “Under 50, everyone’s okay with it. The people at the protest against the house were mostly 70, 80 years old.”
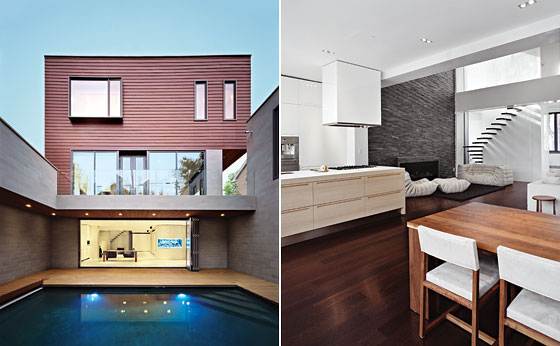
Main Floor (right): The Hsus moved in December, and so far the second floor (which looks like the ground floor from the front) is the family hub. “We have so much light back there,” Hsu says. The family gathers to eat around the De La Espada walnut table. The stairs in the background lead to the bedrooms; they’re separated from the living room by a glass wall.Photo: Floto + Warner
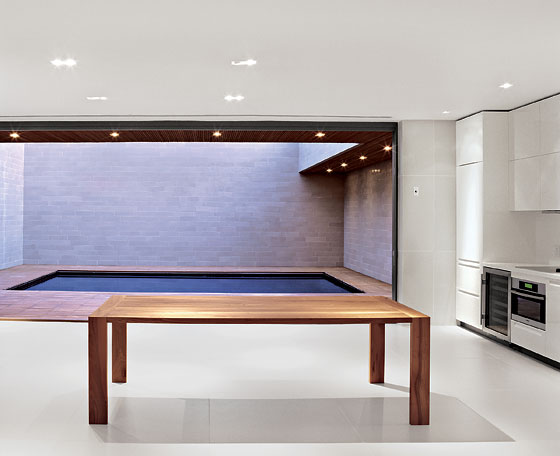
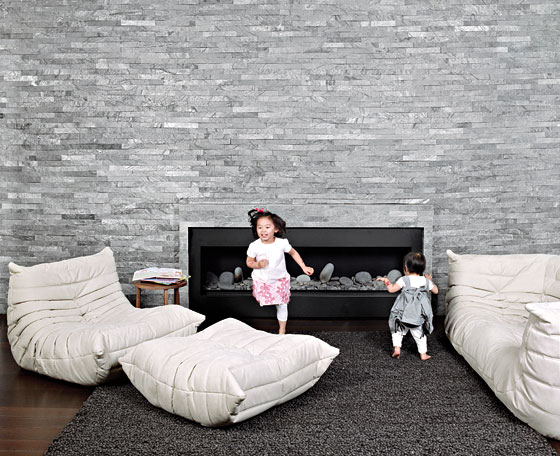
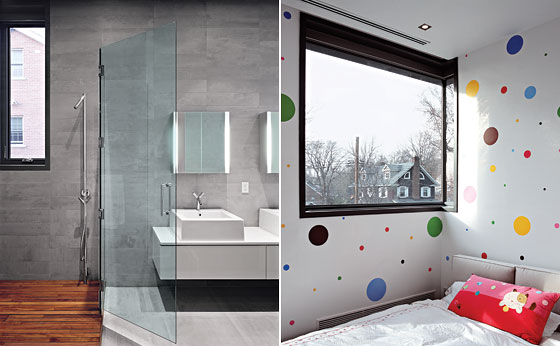
Kids' Rooms (right): The Hsu girls’ bedrooms and bathroom are white on white on white. All the color comes from toys, bedding, and whimsical and removable touches like these WallCandy DottiLicious decals.Photo: Floto + Warner