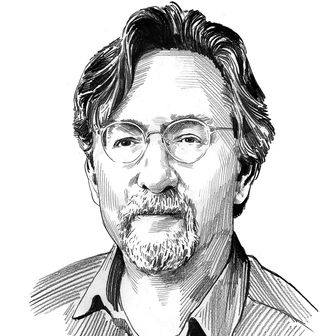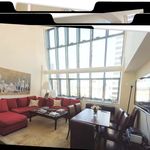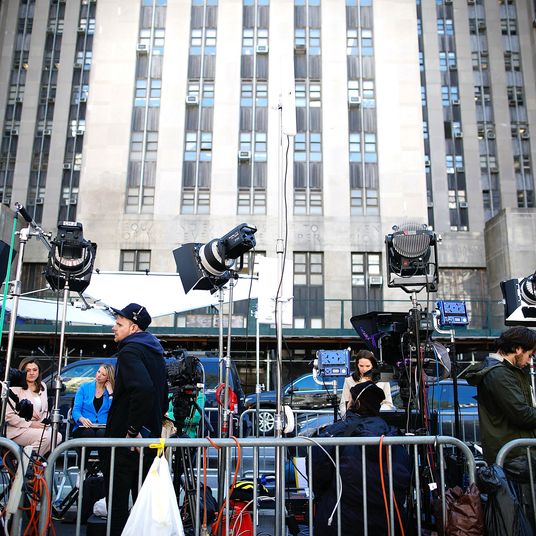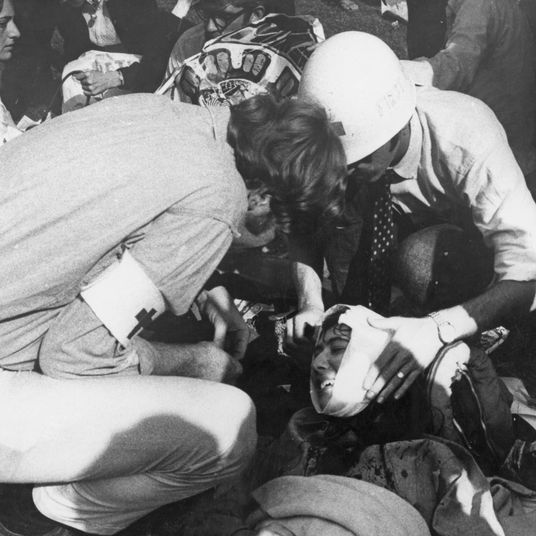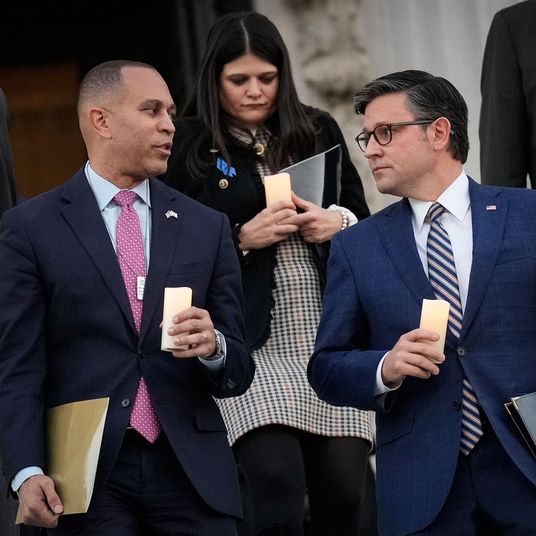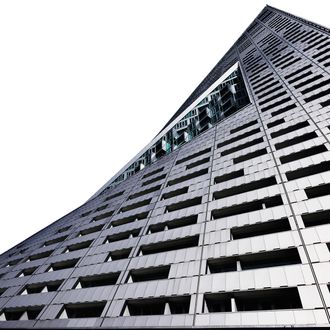
New York is a city where good architects come to gnash their teeth. Global monument-builders find their designs eaten away by termitelike regulations, community objections, and budget-shaving specialists. Instead of signing the skyline with a grand gesture, they accept their slot along the street, confining their individuality to a façade flourish or two. That’s not only because New York is inhospitable to architecture, but also because architecture’s new capabilities have deviated from traditional urbanism. Designers can conceive, and builders can execute, supple organic forms that defy the matrix of streets and boxes. What the computer allows, zoning forbids.
All this makes Bjarke Ingels a bracing presence. Rather than beat against the city’s dense mesh of constraints, he treats it like a trampoline, letting it vault him in unexpected directions. In the five years since the 41-year-old Danish architect set up a New York outpost of Bjarke Ingels Group (BIG), he has become one of the city’s principal shapers. The firm’s plan to buffer six miles of the East Side against storm surges with landscaped berms and barriers will soon go into construction. BIG has designed future skyscrapers at the World Trade Center, Hudson Yards, and the High Line. Cops in the 40th Precinct will eventually report for duty at a BIG station house composed of blocks stacked off-kilter like a hastily assembled cairn. And all that even before his first American building is quite complete: VIA 57 West, the apartment tower with a triangular profile, is getting its final tweaks.
From certain perspectives — driving up the West Side Highway, say — the asymmetric structure looks vaguely pyramidal, an emblem of pharaonic self-aggrandizement. Actually, it’s a joyous rewrite of the partly affordable rental building, a type that for years has choked the skyline with invasive species of featureless glass. The façade does double duty as the roof, swooping up from the shoreline to the mountainous ridge of midtown. It follows a hyperbolic paraboloid, the curving, mathematically precise surface that gives us the Pringle and the swooping 1960s saddle roof. Albert Frey used the same type of bending plane in the 1965 Tramway Gas Station (now a visitor center) in Palm Springs. Le Corbusier bundled nine such shapes to sculpt the tentlike Philips Pavilion at the 1958 Brussels World’s Fair. Ingels taps into this atomic-era futuristic optimism not for its nostalgia value but to recover the geometry’s forgotten potential. The difference lies partly in its scale. Instead of building a small concrete folly, he has produced a populous tower, with 709 apartments. The crosshatched lines on its skin formed by thousands of steel sheets make visible the curving grid of a mathematical diagram. Each panel is unique, cut and bent by an infinitely patient computer and assembled by workers who had to figure out what they were doing along the way.
That’s one reason such buildings are so rare: Any new process trips up the rigid drumbeat of construction rhythms, and someone has to pay for delays. At one point, the developer Douglas Durst tried to persuade Ingels to lop off the tip of his triangle, which was too narrow and atticlike for a penthouse. To bolster his case, Durst sent him a picture of a dollar bill, with its decapitated pyramid. “Money talks,” Ingels laughed. The architect won the debate by packing the mechanical systems into the uninhabitable top.
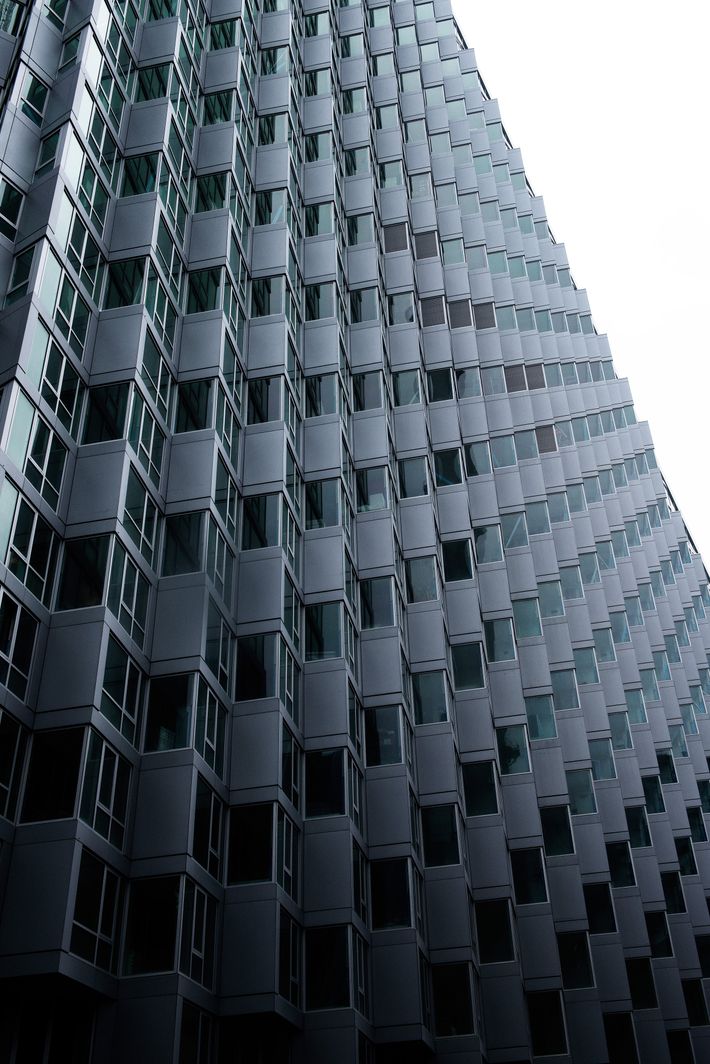
Because the curvature and slope changes from a shallow incline near the bottom to a steep wall at the top, the experience of the building changes, too. It resembles an aircraft wing, a ski slope, or a wave. It’s tempting to see this as celebrity’s flourish, but consider all that the shape achieves: It maximizes river views and covered balconies, obstructs its neighbors as little as possible, fills a deep narrow block without resorting to an ungainly slab, protects even low apartments from the noise of the West Side Highway, pierces the skyline with a jaunty top, and leaves room for a courtyard that even in winter basks in sunlight most of the day.
The form creates an immense flat triangle stretching along the north side on 58th Street and a narrower one to the east. These might have been oppressive walls that undid the building’s lightness, great unarticulated expanses curtained in glass. Instead, Ingels has lined the street with angled bays, striking an insistent, almost percussive sequence of angles and voids. It’s a motif with a pedigree and implications. Along 58th Street it gives every apartment a glassed-in nook and enlivens an otherwise unbroken block, flanked on the other side by the brick wall of the IRT Powerhouse.
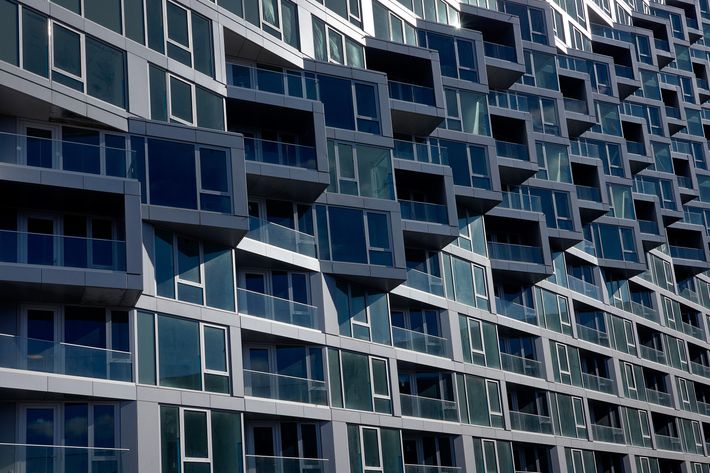
The same serrated motif recurs in a wall behind the concierge desk in the lobby, where off-white bricks are stacked and angled to produce a rhythmic texture, like a microscope’s enlargement of some beautifully ruthless virus. The brickwork pays homage to a similar wall at the Louisiana Museum in Denmark, but also to the interplay of bays and patios in the mound of stacked and staggered townhouses that Ingels designed for a complex called Mountain Dwellings in Copenhagen. He loves modules that accumulate into textured patterns.
Ingels’s designs do not resemble each other, except in the way they incorporate nature’s unexpected regularities in simple but counterintuitive ways. When the Swiss watchmaker Audemars Piguet asked him for a museum where visitors could watch craftsmen work in natural light and still stay out of their way, he gave them a pair of nested spiral ramps embedded in an Alpine hillside. With Copenhagen running short of student housing in its dense downtown, he’s proposing the Urban Rigger, a floating pod of shipping containers stacked in a ring around an open court. His design for the Serpentine Pavilion in London is a wavy, translucent honeycomb of fiberglass boxes. These solutions have a rational elegance, a satisfying of course!-ness, that seems utopian on paper but that somehow keeps yielding actual buildings.
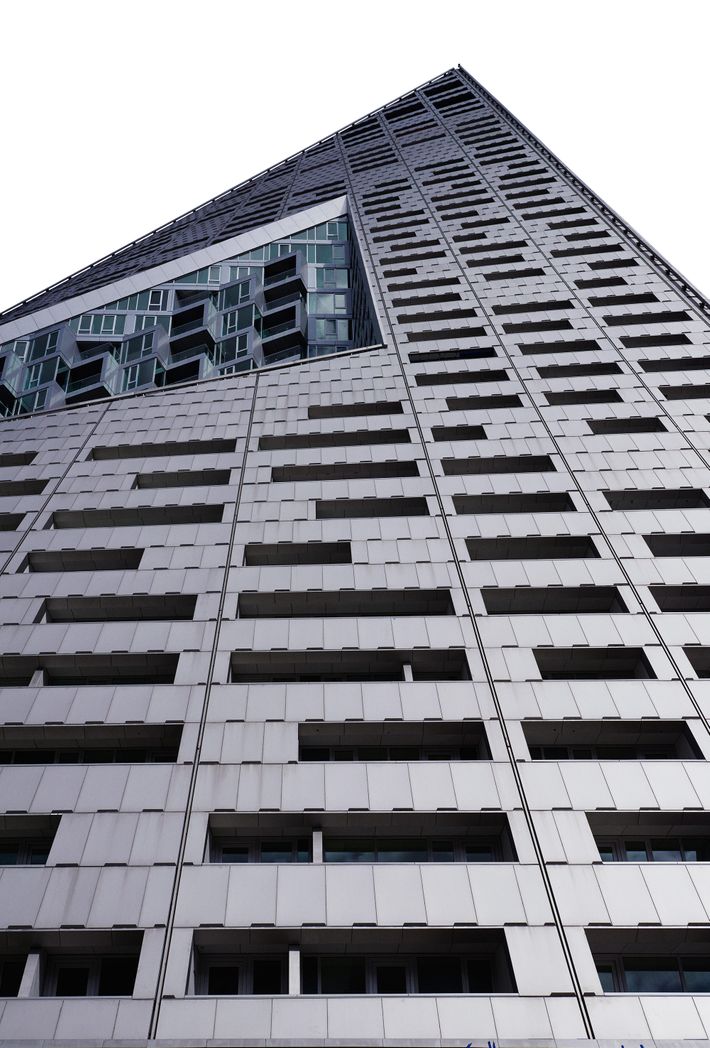
At VIA 57, the asymmetric structure wraps a block-long courtyard designed by the firm Starr Whitehouse, and when I first saw the plans I wondered whether it would result in a crimped strip of lawn between high walls, rather than the scale-model Central Park that Ingels was wishfully describing. He was right. It’s not fully landscaped yet, but already you can feel its generous and varied topography. Rough stone stairs climb toward a large fountain, crossing and recrossing a ramp that snakes through the miniature wilderness. The highway just below the terrace sounds like a distant hiss.
Even so, the finished product bristles with compromises. The shape yields a block-long double-loaded corridor reminiscent of some suburban Marriott. The finishes are generic, the living spaces less than palatial. Some low-floor apartments look onto the highway; others give directly onto the courtyard but will be curtained off by a wall of shrubbery, giving them neither a view nor genuine privacy. Still, there’s something to be said for a building that imposes these choices, that turns its best face outward to the world, instead of enfolding residents in a luxuriant nest of plush carpet, opulent hardware, and cheap glass. Ingels has designed a community, not a cocoon.
Via 57 West will open to residents this month.
*A version of this article appears in the March 7, 2016 issue of New York Magazine.


