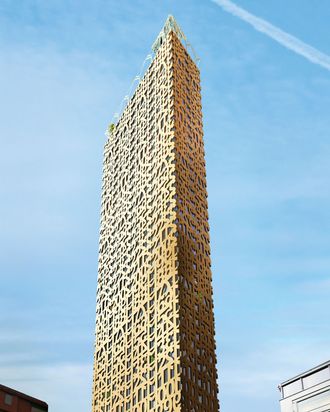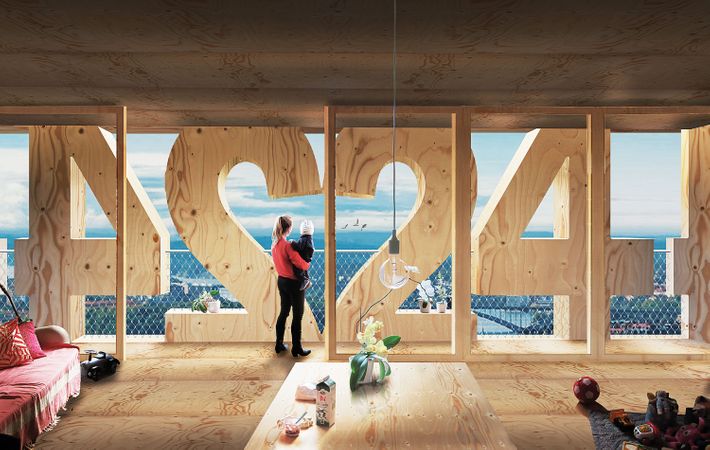
Until recently, there were two basic ways of using wood in construction: chop down whole tree trunks for heavy beams or saw them into two-by-fours. The first, which produced log cabins and medieval church roofs, is costly and inefficient today, relying on scarce old-growth. The second gives us stick-built houses but nothing much taller than a few floors. Now a third technique, sandwiching layers of wood and adhesive, yields cross-laminated timber (CLT), a kind of super-plywood that comes in immense slabs as long as a bowling lane and as thick as 12 inches. A similar process yields steel-hard beams called glulam. The principle is almost touchingly simple: “Gluing a stack of cards together produces something stronger than building a house of cards,” says architect Do Janne Vermeulen, a principal at the Dutch firm Team V Architecture.
New structural systems come along rarely, and when they do, they usually wind up transforming cities. When steel replaced iron at the end of the 19th century, the path from the ten-story Home Insurance Building in Chicago to the Empire State Building took less than 50 years. Today, mass timber (the umbrella term for CLT and glulam) could have a similarly radical impact, because it gives architects and builders a chance to think in fresh ways — “the first new way to put up tall buildings in 100 years,” says the Vancouver-based architect Michael Green. Everyone responds to the charm and idiosyncrasies of wood — violin and guitar-makers have always understood wood’s strength and emotional power — and at a time when almost all new big buildings are glass-wrapped boxes of concrete and steel, the resurgence of an old-time building material feels like a hopeful breeze. And yet architects have only just begun to assimilate the imaginative tools that new timber technologies give them.
Right now, even the largest, most advanced buildings are built by hand, with workers on a windswept slab hundreds of feet in the air enacting old rituals, pouring concrete and welding steel. Mass timber is different: Designers sitting in a Manhattan studio can send electronic instructions to a factory in Oregon, which can spit out 1,000 slightly different components in the same time it takes to make 1,000 copies of the same part. Timber panels arrive on site like a prefabricated kit, with openings for windows, doors, and ducts already cut out. Assembly can be startlingly quick, “like a glorified Amish barn raising,” says Christopher Sharples, an architect at the New York–based firm SHoP.

This flexibility led Anders Berensson Architects to propose placing Trätoppen (“treetop”), a 33-story timber tower on top of an existing parking garage in downtown Stockholm. Because CLT offers a combination of speed and control on an immense scale, it can dramatically lower costs and help preserve the planet in the bargain. Producing concrete and steel means heating rock and belching out toxin-laced gases — nearly two tons of carbon dioxide for each ton of steel. Trees, on the other hand, grow by solar power and soak up rather than emit carbon dioxide, keeping it harmlessly stored away until they rot or burn. Each timber building acts as a safe-deposit box for greenhouse gases. Of course, creating a new worldwide market for lumber could threaten existing forests, but that problem comes with its own solution. Most CLT comes from relatively young trees in managed forests — a business that needs capital to clear out dead trees, plant new ones, and control fires.
To skeptics, the prospect of wooden skyscrapers evokes images of matchstick infernos or towers splintered by seismic tremors. In the 19th century, fires decimated virtually all American cities, which consisted largely of flimsy clapboard homes. But testers have subjected new timber structures to all kinds of torments and found that it performs as well as or better than concrete or steel. Mass timber behaves more like thick logs than kindling: Even at very high heat, it chars slowly and evenly, maintaining its structural integrity and giving firefighters ample time to respond. In 2009, engineers in Japan erected a seven-story wooden shell on the world’s largest “shake table,” which simulates the effects of a massive tremor. Since wood is both strong and elastic, the building remained almost completely unharmed.
For now, it’s premature to imagine a wooden skyline in a city like New York, where innovation is slow and the stakes of experimentation are high. The tallest all-timber-frame building in the works is Team V’s Haut, a 21-story tower in Amsterdam. Some architects believe that with current technology, that’s about where the efficiency of wood tops out, although hybrid systems (marrying a timber frame to a concrete core) could potentially go much higher. “When you build 60 stories in wood, you change the perception of what’s possible,” says the architect Green, who recently completed T3, a wood-framed office building in Minneapolis. “A marquee tall building will reshape the conversation, and the only obstacle is having the right client and the political will.”
Even if architects and engineers are persuaded of wood’s potential, developers, lenders, and regulators tend to straggle behind, and so do the manufacturers who have to invest millions in the equipment needed to produce CLT. Still, the future is not far away; in Britain, the developer Legal & General Homes is tackling the housing crisis with a new full-service assembly line that will soon start turning sawn lumber into finished houses and large apartment blocks. Soon, even skyscrapers could have that new-lumber smell.
*This article appears in the December 26, 2016, issue of New York Magazine.






























