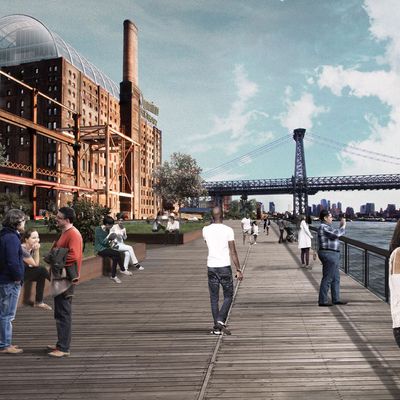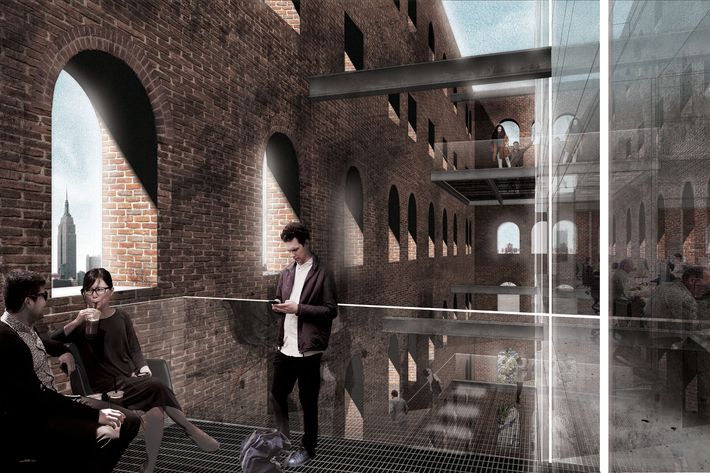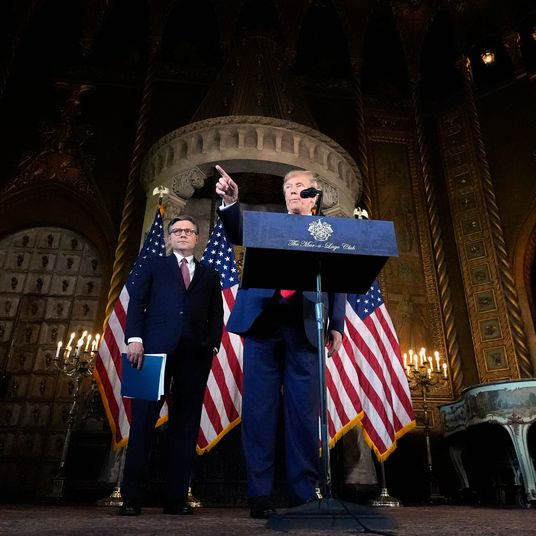
A century ago, one candidate for New York’s most important building was a rumbling brick megalith on the Brooklyn waterfront as closely packed with moving parts as a Swiss watch. Inside, brown, sticky goo oozed down through layers of charred lamb bones, then was boiled and dried and whirled into fine white sand. This was the core of the Havemeyer clan’s sugar empire. Every time an American stirred a teaspoonful into a steaming cup, that gesture helped the Havemeyers channel capital, write laws, plot wars, break strikes, anoint politicians, and amass real estate. Sugar built New York.
The Filter, Pan, and Finishing House of the Havemeyers and Elder plant, built in the 1880s and later known as the Domino Sugar Refinery, is a protected ruin today, its carapace picturesquely mottled, its smokestack silent, its gargantuan machinery chopped up and trucked away. In its next incarnation, the hollowed-out refinery will enclose an office building at the heart of a multiuse complex, looking out not on Williamsburg’s sludge-coated docks and swirling murk but on a waterfront park and a sparkling East River. The question is: What kind of new architecture deserves to inhabit that imperial ruin?
As of 2014, the answer, conceived by Beyer Blinder Belle and approved by the Landmarks and Preservation Commission, was a new interior implanted into the old shell, emerging on the roof as a pair of stepped glass boxes. That seemed at first like an elegantly straightforward way to impose order on an industrial-age mess. The original was a patched-together, much-worked-over assembly of three distinct buildings, each tailored around a particular configuration of tanks, ducts, motors, and valves. Workers moved around the different levels on catwalks, ladders, and iron stairs. Floors were missing or didn’t line up from one building to the next. Windows bore scant relationship to the space inside, since gigantic sugar-processing machines don’t need daylight.
The BBB design tackled many of these problems, but when it came time to realize it, the developer Jed Walentas, CEO of Two Trees, found himself with the prospect of trying to woo companies into a space that remained awkward and dark. And so he turned to Vishaan Chakrabarti, the founder of Practice for Architecture and Urbanism (PAU), to come up with a fresh idea, even if it meant acknowledging to Landmarks that the agency had greenlighted an unworkable scheme. PAU’s new version is at once simpler and more sophisticated: a rectangular glass building topped by a barrel vault, which sits within, but doesn’t touch, the existing walls. A layer of air, 10 to 12 feet deep and open to the sky, separates the tough exterior from the more delicate structure inside, with a courtyard on one side accentuating the divide. Sunlight and rain pour down between the nested buildings, brightening the offices and turning the outer layer into a perforated screen made of brick. The 19th-century structure becomes a freestanding ruin, its unglassed windows resembling the stacked arches of an ancient Roman aqueduct. Tenants can approach it via a set of bridgelike balconies, or they can stand back and look at Lower Manhattan through the grid of windows.
PAU’s approach seems so self-evident that when Chakravarti told me he could find no other example I raised a skeptical eyebrow. But Liliane Wong, a RISD professor and author of Adaptive Reuse: Extending the Lives of Buildings, couldn’t name an exact equivalent either. She offered cases where architects have hollowed out ruins or preserved them under glass, stripped factories down to their external walls or topped them with new additions. But pressed to think of an instance where an entire new building had been slipped inside an old one, with space and weather in between, she drew a blank. I recently visited one distinguished antique precedent: the sixth-century church erected inside the then-1,000-year old Greek temple of Concordia in Agrigento, Sicily.
I have often been impressed by the almost Poirot-like elegance with which Chakrabarti moves from apparently intractable problem to apparently inevitable solution. All good architects tie research to design and context to invention but he does it with thoroughness and impeccable logic. PAU’s design for Domino seems obvious, and it was wise to reject the dozens of more flamboyant forms and eccentric protrusions that the team of architects considered. Their ambition was not to outdazzle the refinery, or to fix it up with apologetic tinkering, but to reveal its pocked and pitted splendor with one precise gesture. The refinery complex withstood a century’s worth of abuses by engineers whose only aesthetic concern was the purity of its granulated product. It’s had towers amputated, machinery replaced, floors reconfigured, openings punched out and filled in, and beams left to buckle and rot. A new iteration should honor its resilience and do it no harm. The greenhouse-like glass barrel vault that rises halfway up the smokestack and slightly overtops the Domino Sugar sign doesn’t agitate for attention, but brings out the Havemeyer headquarters’ dark industrial shine.

Chakrabarti has been thinking about this project since well before Walentas called in desperation. Before going out on his own, he was a partner at SHoP Architects, the firm that developed the master plan for the whole Domino site and has designed the first of its five buildings. (That 522-apartment complex, 325 Kent Avenue, is nearly complete; the waterfront park, designed by Field Operations, is scheduled to open next spring.) That experience helped him work out in his mind the balance between respecting a landmark and treating it as a holy relic. He also understood from the get-go how that lone relic of a once-sprawling sugar complex fit into the larger scheme of new construction.
What he hasn’t done yet is produce a detailed design, so there are still opportunities to dilute a good idea and ruin a very fine ruin. In his homage to industry’s heyday, Chakrabarti invokes Peter Behrens’s famous AEG Turbine Factory, erected in Berlin in 1910. That building, with its quasi-Egyptian concrete corners, its great vertical windows and long steel beams, rejects delicate preciousness as firmly as the Havemeyer workhorse does. And yet in its honor, PAU has drafted a glass cloud, as sleek and see-through as an Apple store. I hope that as the design develops, it grows more closely matched to the unrefined refinery and produces a building brawny and convincingly detailed enough to take some punishment and hold its own in the next round of revisions, 50 or 100 years from now.






























