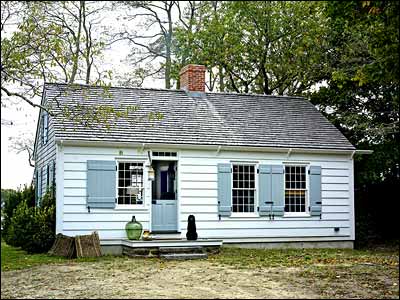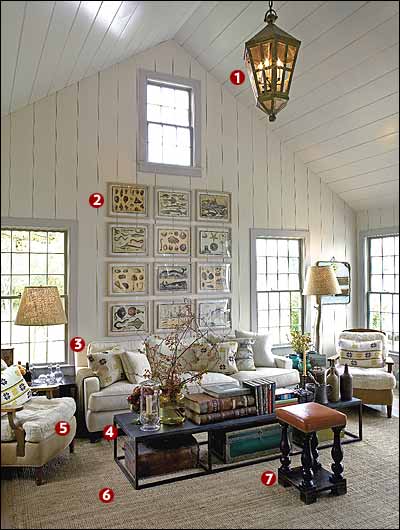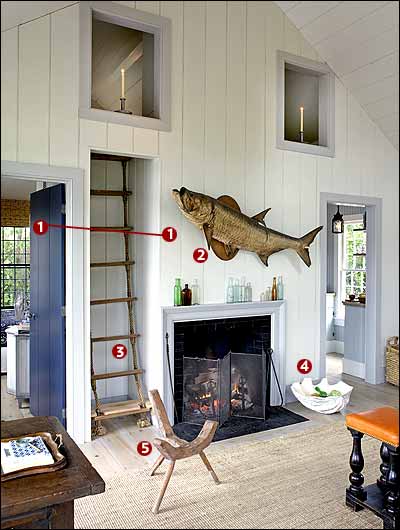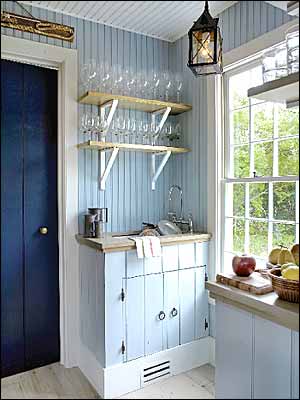
In the great oral tradition of people who like to tell stories starring their pets, interior designer Steven Gambrel and his partner, Chris Connor, claim they were sold on this site by their dog. The one-acre property, abutting the Upper Sag Harbor cove, had two not-very-promising structures: a “crashing-down wreck” of a main house, and this neglected 600-square-foot cottage. But Dash, a Labradoodle (half Lab, half poodle, and all the rage in canine circles), wouldn’t stop racing to the water. “This was the first time for me,” says Gambrel, “that nature won over architecture.”
They decided to renovate the cottage first. Gambrel had developed a fantasy, a dream “fisherman’s cottage” modeled on a rum house in Nantucket. The house would also hark back to Sag Harbor’s past, when it was a whaling town and the sea captains’ grand residences lined Main Street. Far more modest fishermen’s cottages were on the then less-desirable waterfront, where it was colder and windier. This one, which was in fact built in the 1950s, had small windows and even smaller rooms. Gambrel put in larger windows and Dutch doors that look as if they’ve been there for generations.
He and Connor will eventually move to the main house and use this one only for guests. But they’ve grown quite fond of a cozier sort of domesticity. Gambrel’s advice for living well in small spaces: “Don’t be afraid of large pieces of furniture, of pushing the scale. A vertical grid of pictures adds height to the room. And punctuate the doors in a darker color than the walls. Don’t be afraid of a hit of black somewhere in the room, either.” Especially in a summer cottage.

The Living Room
(1) The chandelier
It’s an early-twentieth-century Danish ship’s lantern.
(2) The art
The framed sea-creature prints above the sofa are vintage. Gambrel chose to have them float in clear glass instead of using a standard matte frame.
(3) The sofa
A Gambrel design, it’s covered with Manuel Canovas nubby oyster cloth.
(4) The coffee table
Made of iron and slate, it comes from Belgium.
(5) The armchairs
Gambrel found them at the Paris flea market and covered them in a shearling bed cover he found in a flea market in Uruguay.
(6) The sisal rug
From Crate & Barrel.
(7) The Dutch wood stool
Covered in orange leather, it was found on a trip to Antwerp.

The Other Side of the Living Room
The cottage has three rooms, plus a small loft. Through the blue door on the left is the master bedroom. To the right of the fireplace is the kitchen.
(1) The paint
The walls, trim, and sashes are done in three shades of Benjamin Moore gray to evoke stormy-day skies.
(2) The fish
The tarpon above the fireplace was caught in the twenties.
(3) The rope ladder
It leads to the fifteen-by-twenty-foot sleeping loft that has two twin beds and a five-foot ceiling.
(4) The shell
Was found at a Hamptons garage sale.
(5) The cobbler’s wood stool
Was found in Gloucester, Massachusetts.

The Kitchen
Small, but it doesn’t need to be that functional: Its two stovetop burners (not shown) are mostly used for boiling corn.
The dishes in the sink
In keeping with the old vibe of the place, they’re pewter.
