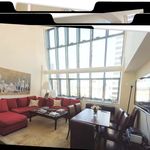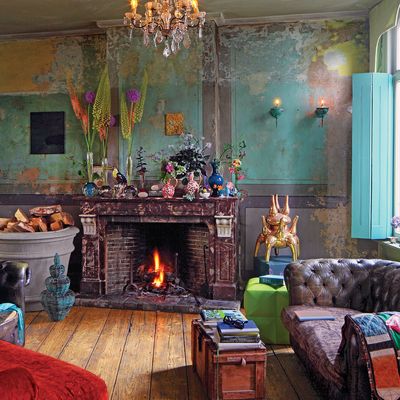
All this week on the Cut, we’ll be looking at how various architects and homeowners around the world — from Brooklyn to Shanghai — have renovated historic buildings with perfectly meddled-with results.
The restored neo-Renaissance and neoclassical façades of artist and landscape designer Ronald van der Hilst’s Antwerp home — two buildings that have been combined into one — clearly tell the story of its past. (Both structures were built in the 1500s and underwent significant renovations in the mid-19th century.) But once you’re inside, nothing can be attributed to any era; the rooms are packed with a pastiche of neon colors and giant tulip-adorned walls. Holland-born van der Hilst was not always a tulip fiend; he became obsessed only after discovering the 17th-century Zomerschoon varietals. “Those tulips are like living antiques,” he says. (He’s since started a full-fledged tulip-inspired business, selling “tulipped” bathroom tiles, wallpaper, fabric, vases, and planters.) When van der Hilst met his husband, Marcel Vissers, in 1994, he was living in the neoclassical house (it was rundown, having been used as student housing). In 1997, they bought the building next door. After they broke through the walls, “there were many nice surprises,” van der Hilst recalls. “We found hidden floors, beautiful chimneys, and stained-glass doors.” But perhaps the greatest surprise was the discovery that the ground floor of the second building had housed one of the city’s oldest cafés. “And in the 17th century,” van der Hilst says, “it was in these coffeehouses that tulip bulbs were traded.”
*This article appears in the October 6, 2014 issue of New York Magazine.
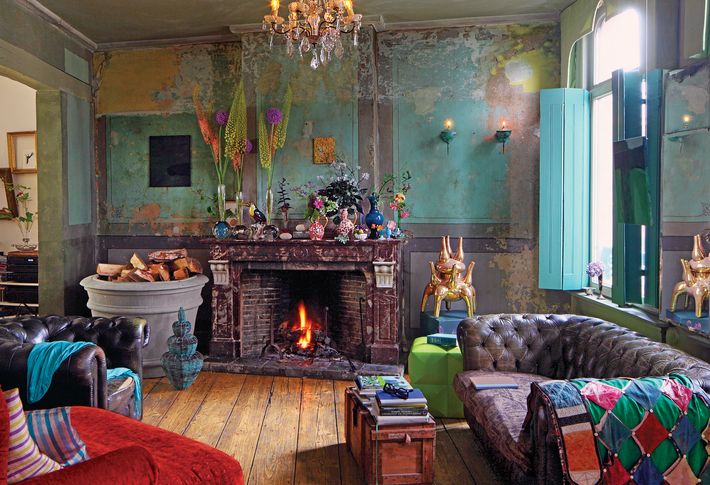
The Living Room
The fireplace mantel is a rare Belgian marble called rouge belge. The original green walls around the fireplace were discovered after removing ten layers of old wallpaper. Ronald van der Hilst designed the gold ceramic vase for Mobach Ceramics.
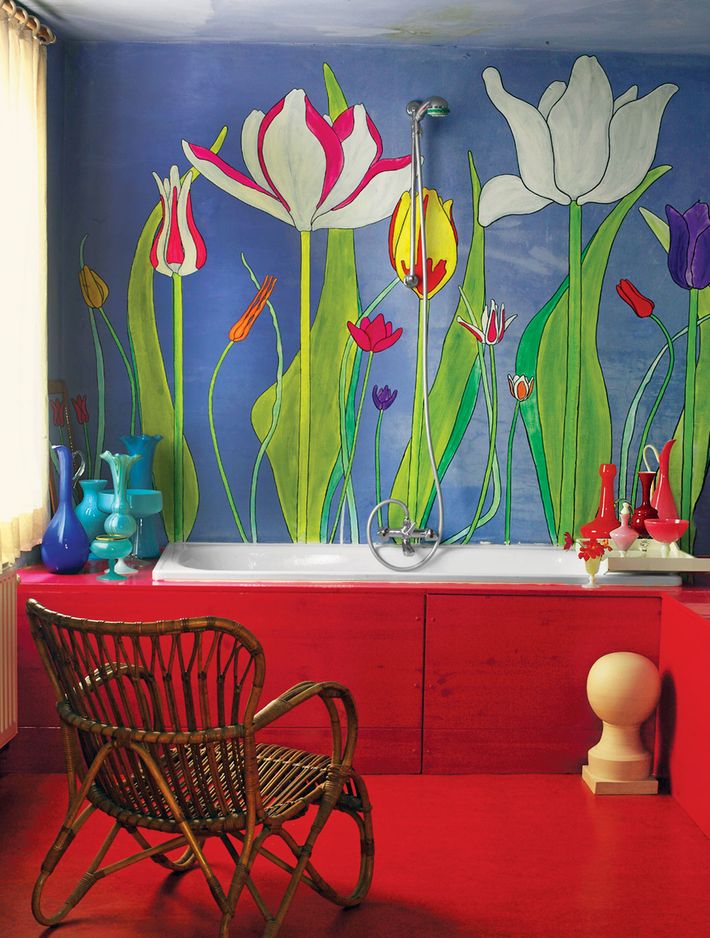
The Bathroom
Van der Hilst painted the tulips in 2008.
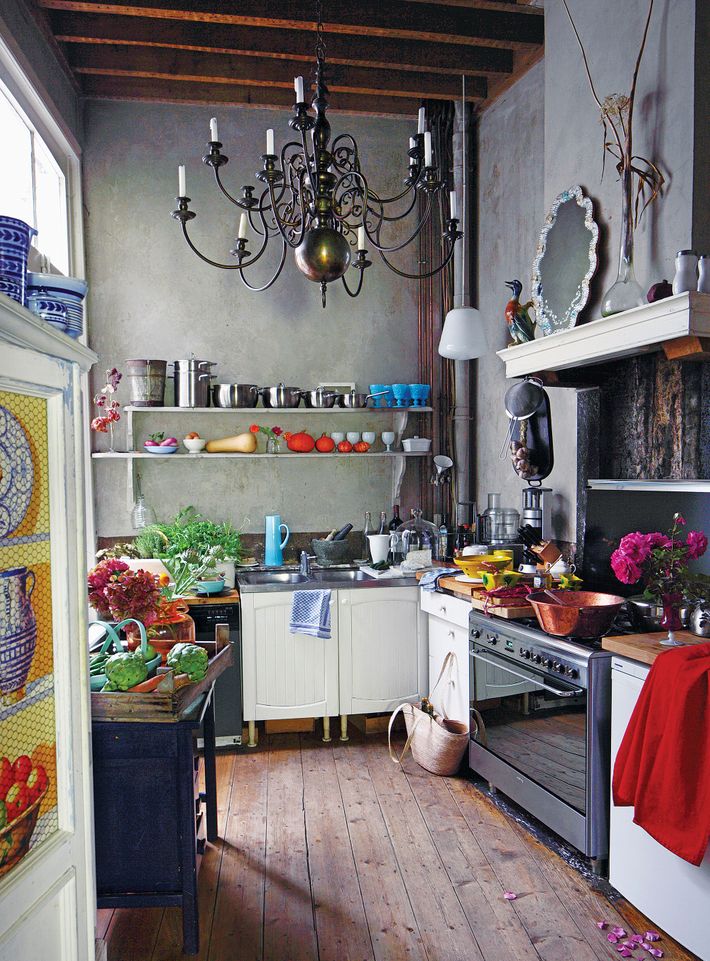
The Kitchen
The second house had no plumbing or electricity above the ground floor when the couple bought it in 1997. The wood floors are original: “We sanded and oiled them to protect them,” van der Hilst says. The walls are covered with chalk paint. The chandelier had been electrified, but van der Hilst converted it back to candles-only.
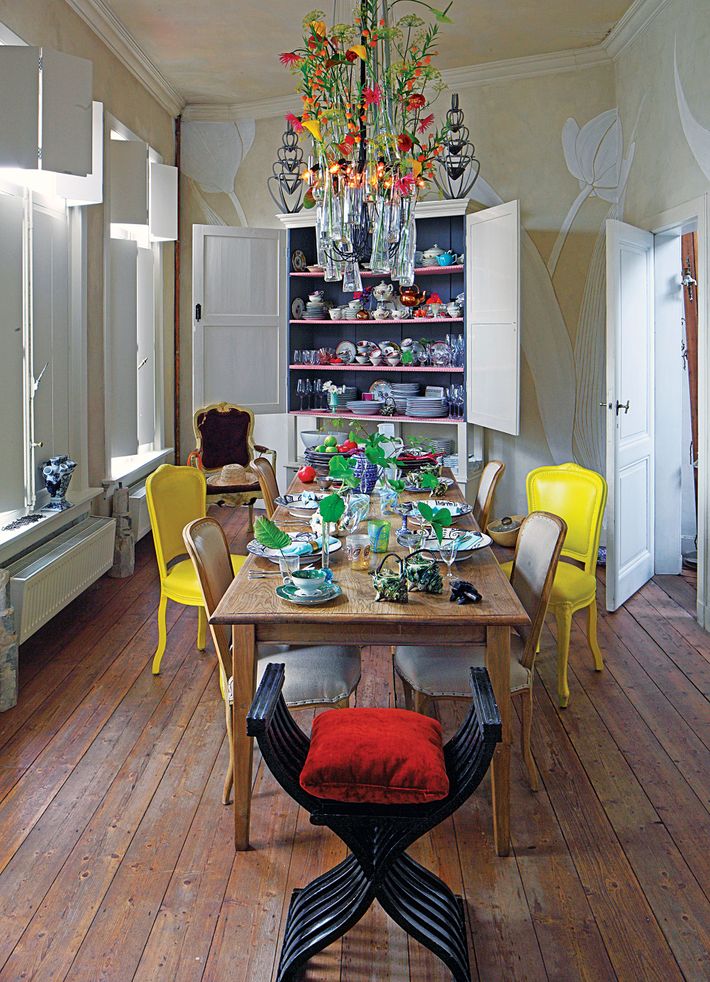
The Dining Room
Van der Hilst painted the tulips on the wall in 2007, the year he and Vissers got married. The oak table was a wedding gift from his parents, and the white shutters were a project with interior architect Lene Van Look, a frequent Dries Van Noten collaborator. (Van Look also restored the façade of the house.)
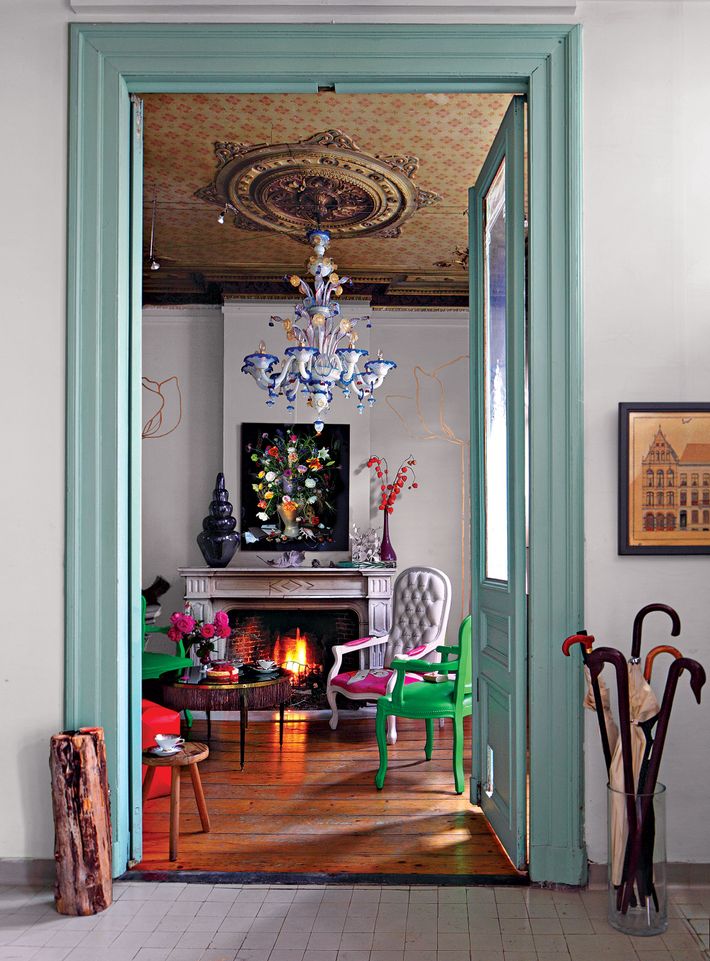
The Ground Floor
This area serves as a showroom and parlor for entertaining. “There was once a toilet to the left of the fireplace, and to the right, a kitchen,” van der Hilst says. When he cleaned the grease off the ceiling he discovered a painting “with accents of gold leaf.” The original wood floor was hidden under layers of tar. The photo above the fireplace is by Michael James O’Brien.
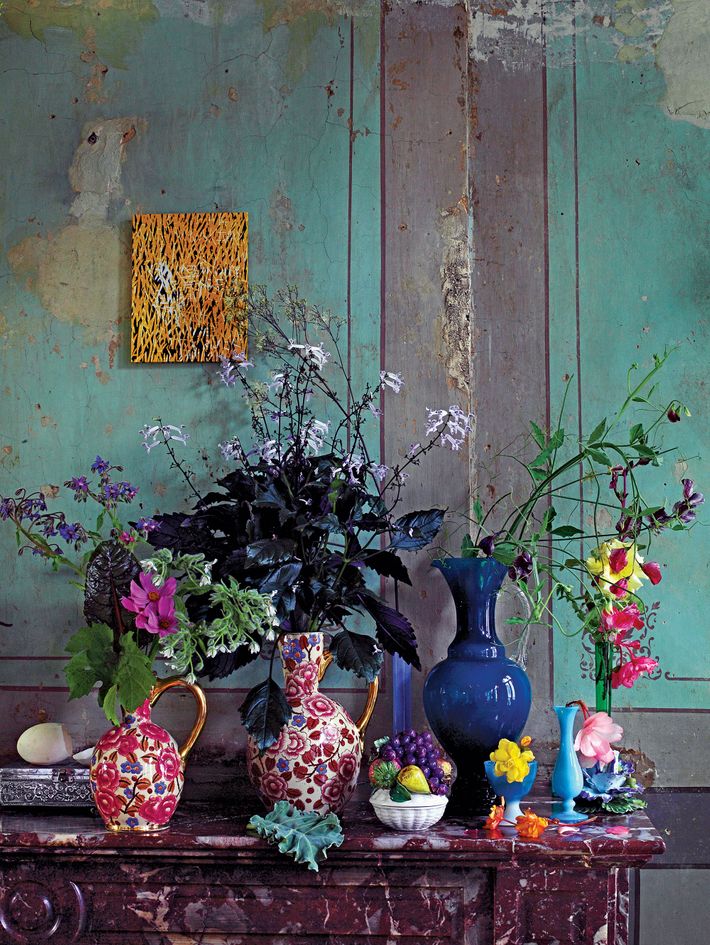
Van der Hilst left plenty of period details intact, while strewing the place with flamingo-pink chairs, neon-green glassware, and lots and lots of tulips.




