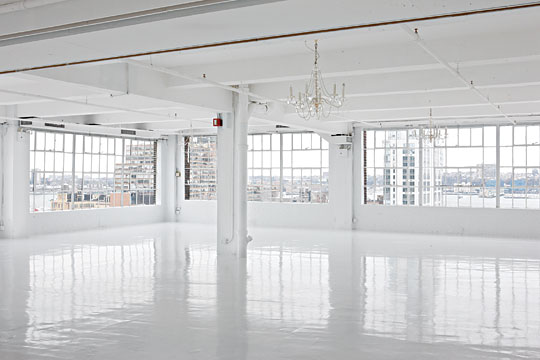
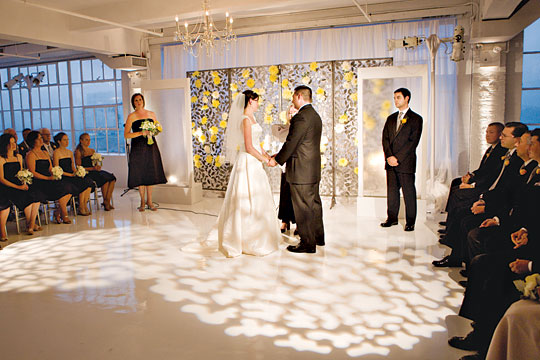
Carole and Bob
ORCHIDS, GLASS, AND DRAMATIC LIGHTINGThe Talent
Event design and catering by Dan Fehlig of the Upper Crust.
The Plan
“The couple’s first choice was to have the ceremony on the roof, under the open sky, with midtown as the backdrop. But the forecast called for thunderstorms, so two days before, we switched to plan B. Once the ceremony was over and the guests went up to the roof pavilion, we transformed the main room into the dining area. To have a little fun, the seating was planned using square tables and different-length rectangular ones, but here’s the novelty: They were all at different heights.”
The Nuts and Bolts
“The bride and groom wanted to incorporate water into their design, so we looked into a variety of fountains and decided to go with a modern interpretation: tall, free-standing, see-through panels of glass with water glazing down. Bob, who is into photography, brought in some of his pictures of orchids, which we mounted on white backgrounds, repeating the water-panel motif. Live orchids, hung in rows from the ceiling, echoed the photography. We projected patterns of light, representing city lights, onto the panels by the dance floor, which was lit with glowing ‘cobblestones.’ ”
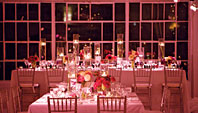
The Décor
“The basic concept for the dining room was ‘cityscape.’ The centerpieces reinforced that theme. A number of different-height square glass vases were clustered together to mimic the skyline—the taller ones were filled with water and floating candles, and the shorter ones had flowers. Each of the tables represented a different part of the city: Washington Square was a square table, Broadway was a long rectangular one, and so forth.”
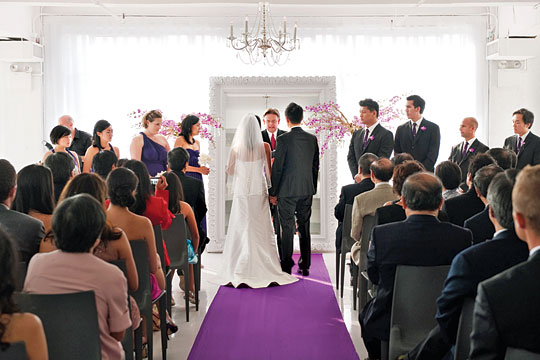
Julie and Ian
CLEAN, BRIGHT MINIMALISM THAT POPSThe Talent
Event design by Peggy Calabrese Special Events. Flowers by Elizabeth Ryan Floral Design. Catering by Brooke Whiteside of Creative Edge Parties.
The Plan
B.W.: “The couple knew it was going to be a big dancing crowd. The most important thing was to create a really fun environment and to lay it out so the dance floor was centrally located—that way, no matter where you were seated, you felt like part of the party. We also wanted to emphasize the fact that you were surrounded by the beautiful New York skyline.”
The Nuts and Bolts
P.C.: “I recommended square tables because I thought they would work with the bride and groom’s clean, modern style.”
E.R.: “They chose the Bellini chair, which is a great look for this space and a departure from the ballroom chairs you see all the time.”
B.W.: “We met at different times of day to see where the light would hit, so it would be flattering to the bride and the wedding party, and to make sure the guests wouldn’t be blinded. After that, it was really all about what layout would give guests the best view during dinner.”
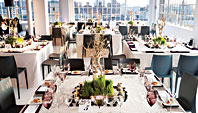
The Décor
E.R.: “The color scheme of the wedding was purple, white, and black. They wanted something really spare. For the centerpieces, we filled rectangular vases with manzanita branches on a bed of wheatgrass, and surrounded them with black Japanese river stones and silver-leafed votives. I put these beautiful floor-standing candelabras made of branches with hanging crystals and Dendrobium orchids on each side of the chuppa, and draped the windows so there was a nice background for the ceremony.”
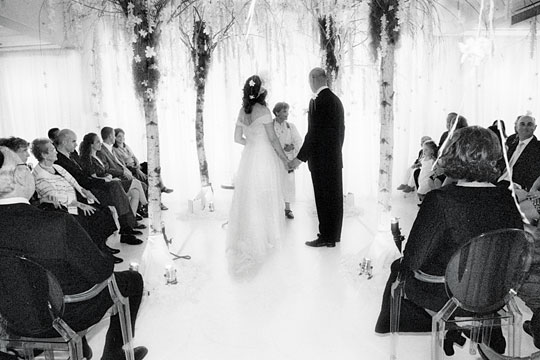
Shari and Evan
AN OPEN, AIRY FEAST FOR THE EYESThe Talent
Event design and flowers by David Beahm Design. Catering by Abigail Kirsch.
The Plan
D.B.: “We wanted the room to have a Zen feel, very quiet. There was no dance floor—just music playing in the background. The couple wanted the emphasis to be on the two of them and their guests, so the décor didn’t have to be the centerpiece. This was an easygoing group; the bride wanted elegance, but also an understated look.”
The Nuts and Bolts
D.B.: “The bride loved strong lines and structure—round tables wouldn’t do for her at all. She also liked the sense of limitless space. She didn’t want any defined space, so everything was white, and we draped the room on all four sides for the ceremony. You felt like you were floating. Since there were really no side walls, the weeping-willow-branch- and-birch trees became the visual anchor.”
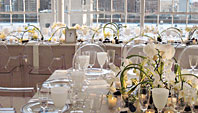
The Décor
D.B.:“It was all about texture and dramatic lines, which is why the trees appealed to the bride. We moved them into the dining area for the reception. The centerpieces were orchids, and we wanted guests to see the flowers when they sat down. The tables had to match the centerpieces; the way the glasses and the calla lilies were set up was meant to echo the rest of the room, and they picked up the edges of the tables and the sleek lines of the clear Philippe Starck chairs. We decided to use plain glass chargers with a platinum rim, so you could see the tablecloth through the charger—she loved the texture and didn’t want to hide it. The place card was displayed underneath the charger.”