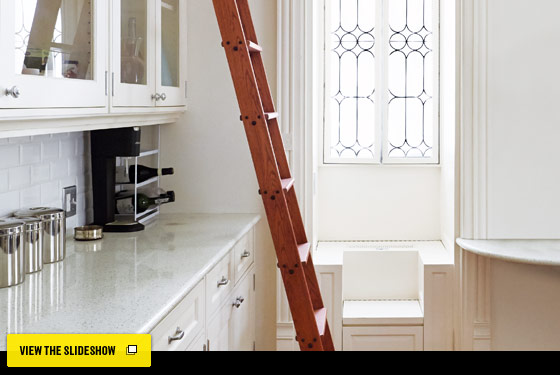
Photographs by Thomas Loof
Back in 1885, when architect James Edward Ware completed the Osborne Apartments on the corner of 57th Street and Seventh Avenue, kitchens weren’t the hub of the house like they are today. In fact, they weren’t even meant to be seen by the residents; it was the servants who did the cooking in the dark, narrow backrooms. Fast forward to 2007 when architect Françoise Bollack was hired to completely renovate an apartment that had maintained its original configuration. This meant creating a modern, usable kitchen from two spaces: a long, narrow room with low ceilings and a storage loft, which was where the butler slept. “The new kitchen needed to be a room that could act as the heart of the apartment,” says Bollack. “It’s the emotional center of the home.”

The double-hung casement windows, though they look like they are original to the apartment, are new and have been replaced with lead came strips and pebble glass. The countertops are by IceStone, a Brooklyn Navy Yard”based company. The surfaces are made from three core ingredients: 100 percent recycled glass, Portland concrete, and pigment. Photo: Thomas Loof

Architect Françoise Bollack played up the imagery of a library with a rolling ladder. It was custom-made by the century-old Putnam Rolling Ladder Co. in Soho. The white subway tiles are from Walker Zanger in the Flatiron district. The swinging door is original to the apartment. Photo: Thomas Loof

The rolling ladder is necessary to reach the cabinets that are nearly 13 feet high. This doorway is new; Bollack built it to be the same height and width as the others in the house. Photo: Thomas Loof

