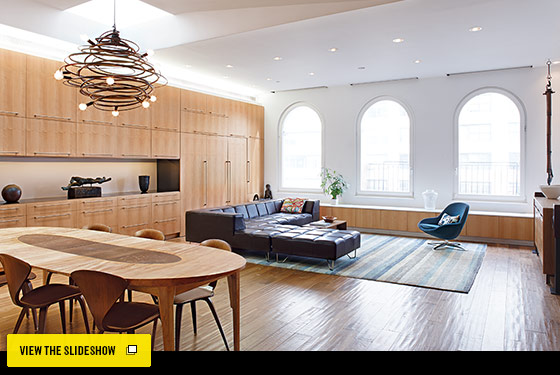
An apartment with an almost inexhaustible supply of storage space might seem like some kind of impossible New York dream. But that’s precisely what Resolution: 4 Architecture bestowed upon Peter Nakada, his wife, Ellis Wood, and their three children who live on the edge of Union Square. Just inside the front door, the architects—Joseph Tanney and Robert Luntz—built custom bird’s-eye-maple closets for both parents, their children, and the babysitter. A second bank of cabinetry runs the length of the open-concept kitchen, dining, and living space. Everything is in its place: A washer and dryer, cleaning supplies, film projectors, desks, and surplus seating are all out of sight. There’s even a charging closet to power up digital devices behind closed doors. “It’s a utopian notion of architecture on a domestic scale,” says Tanney, who designed the home with Luntz. Their clients certainly agree.
“It radically reduces stress,” says Nakada, a risk-management executive. “I used to think that order was the enemy of fun. Now, I realize it’s the enabler of fun.”
With all of the family’s toys, books, jackets, and files hidden, the 2,500-square-foot space can “breathe and feel big,” says Tanney. Instead of wading through clutter, the family can enjoy the home’s perks—a twelve-and-a-half-foot-long kitchen island, a wine center with by-the-glass dispensers, a solarium crafted within an industrial-size skylight, and a 1,500-square-foot rooftop terrace.
To warm up the modern aesthetic, Nakada and Wood, a dancer and choreographer, also requested a little wabi-sabi—“old and new at the same time,” explains Nakada. Touches like hand-scraped walnut floors and glazed tile made from slices of chipped brick in the bathrooms add texture and flawed beauty. The result, says Wood, is a home that’s nothing less than “life-changing.”

The custom dining table, by Jonah Zuckerman of City Joinery, has a bronze center. “We loved the idea that the bronze would develop a patina and record the history of many meals,” says Nakada. The organic, sculptural dining chairs are by Cherner Chair Company. The chandelier, which the homeowners found themselves, is by Jessica Kay Bodner. The Veneto chair and Milos sofa are from BoConcept. An antique jizaikagi“a Japanese pot hook”hangs in the corner as a decorative element. It was a gift from Nakada’s mother. Photo: Thomas Loof

Blackened hot-rolled steel walls add an industrial touch and the functionality of magnetic boards to a hallway. The hand-scraped walnut floors give the home texture and warmth. Nakada and Wood’s two sons share a large bedroom at the end of the hall, but, “it’s designed so that when they get older, they can easily put up walls and doors,” says Tanney. “When they need their separate spaces, it will still work.” Photo: Thomas Loof

An old industrial skylight was transformed into a solarium. “You’ve never seen a space like this in New York,” says Tanney. Four-year-old Johji Nakada colors in the solarium, which is used as a family room. The RAIS woodstove came with the apartment. “Our favorite thing is to be in front of the fire in the solarium when it’s snowing,” says Nakada. Photo: Thomas Loof
