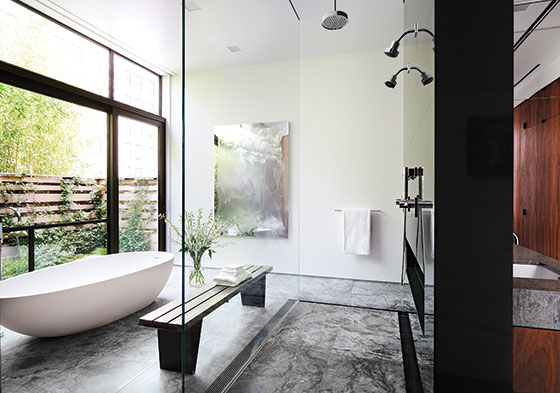 |
(Photo: Annie Schlechter) |
Every facet of this 5,000-square-foot Tribeca penthouse reflects the visions of both the architect, Steve Blatz, who heads an eponymous firm, and the landscape architect, Hank White of HMWhite. Interiors and exteriors were treated as equally important: Not only did the apartment undergo a gut renovation, it saw its outdoor landscapes expand from 1,550 to 7,000 square feet.
The master bath is a perfect expression of the architects’ collaboration. The pair pulled in exterior walls, reducing the interior area to create a small garden; the tub overlooks the green space, as does the shower, set behind a single pane of glass. “Even when you’re in the apartment, you feel like the garden is surrounding you,” says Blatz.
White took a thoughtful approach to the landscape. “Within this 4-by-18-feet space there’s a lot going on,” he says. “All the plantings are low, hugging the ground and the wall, so the plant material doesn’t take over.”
With a bath, privacy is paramount. The garden vista is protected from the surrounding city by plantings of bamboo and an ipe-wood treillage. “It’s 100 percent private,” White says. “That’s where comfort and security live.”
- The garden plantings include Christmas ferns, double snowdrops, dwarf crested irises, and bristleleaf sedge. “The garden doesn’t look empty in the winter,” says White. “Sequencing is very important.” An incline increases the number of plants the space can accommodate.
- The tub is by Agape.
- The bench, made of metallized wood and steel, was designed by Blatz.
- The showerheads are by Dornbracht.
- The painting is by Bertrand Lavier.
- A Concordia stone wall is set between the shower and the vanity.
- The sinks are by Kohler.