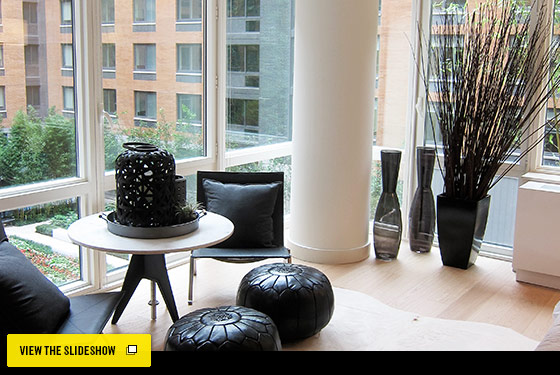

This is how we once thought of Hell’s Kitchen. That was then. There’s still a lot going on at Carlos’ Flat Fixer, which was clear as I walked by on my way to see Gotham West, a new 32-story luxury rental building at 550 West 45th Street. I dearly hope that businesses like Carlos’ do not get swallowed up in the building frenzy that is now Hell’s Kitchen. Photo: Wendy Goodman

Developer Gotham Organization, Inc. hired SLCE Architects for the exterior architecture and SPAN for the interior architecture, along with AvroKO to do the market design. Another inspired move by Gotham was to enlist designer Jon Call to decorate the model apartments, which I discovered on my tour have been conceptualized with real New York characters in mind. For instance, here, I walked into the bedroom of a couple who put their bed in the entrance area. Photo: Wendy Goodman

Melissa Pianko, Gotham’s executive V.P. of development, who took me on my tour, explained that Mr. Call designed the décor for this unit with a gay couple who love to entertain in mind, which is why the bed is located in the smaller area of the apartment in front. I thought that was pretty good thinking once I saw the lovely living/dining/office area that he had devised with this great wallpaper and tufted leather couch. Photo: Wendy Goodman

“That was a fun project,” Jon Call wrote to me in an e-mail. “I LOVE LOVE LOVE the creative teams they are working with. While I don’t consider myself a “stager’ I was like, “What the hell. Sounds fun. Let’s do it!’” Here, on the other side of that room, Mr. Call took a wood parson’s table that can be used for work or play and paired it with colored stools and a different wall treatment from the opposite side of the room. Photo: Wendy Goodman

This studio was one of my favorites. The simple black-and-white scheme was so crisp and elegant. This was done for an imagined young, single ad executive. When I asked Melissa what the square footage was, she said, “We don’t speak in terms of square footage.” The circular tabletop screws up to dining height or winds down, as shown here, to coffee-table height. Photo: Wendy Goodman

The other side of the studio had a comfy-looking couch-slash-daybed paired with black velvet pillows. Photo: Wendy Goodman

Here is one of two side chairs by the bed that can be pulled up to the screw table. Photo: Wendy Goodman

Another studio that got my imagination going was this one, decorated for a young go-getter who works in the fashion biz. Here, you get a sense of the spatial organization with an entry hall that doubles as a galley kitchen. All units include oak-plank flooring; kitchens with walnut veneers; a KitchAid fridge, range, and microwave; and Bosch dishwashers. Photo: Wendy Goodman

This just made me so happy. I love that blue velvet banquette, and moreover, I could imagine the chatter of friends hanging out here and really having fun. The whole space came alive for me. I also love that Mr. Call thought out each model apartment so individually. There was no aftertaste of “model apartment” syndrome. Photo: Wendy Goodman

The bed for said fashionista is pretty and elegant. Photo: Wendy Goodman

Now here we have a different scenario entirely: a two-bedroom apartment for an older couple”“Jeanie and Terry,” to be exact”who use the apartment as a pied-à-terre. Mr. Call placed Jeanie and Terry’s bed not against the wall as convention would arrange but against the window, which I really liked. They have a view of the enormous building boom beyond. Photo: Wendy Goodman

The opposite wall is now open for a low cabinet and a great pair of lamps. How wonderful not to see a humongous flat-screen up on the wall. Photo: Wendy Goodman

I saved the building’s best amenity for last: Each apartment has a stacked Bosch washer-dryer. And that makes home sweet home so much sweeter. Photo: Wendy Goodman

