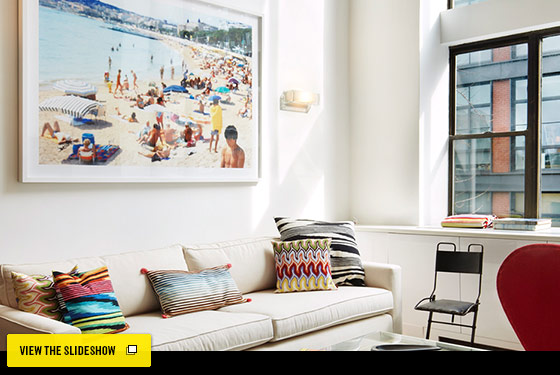

As a foot surgeon, Dr. Neal Blitz explains, “I’m constantly rebuilding the structure of people’s feet to not only function properly but to also look and feel good.” The same, it would seem, applies to apartment hunting. He bought this meatpacking district one-bedroom, because he saw it as a “broken structure with amazing potential that I knew I could rebuild and have it look great.” This is the condition he found it in. Photo: Axis Mundi

These “before” photos show just how much work had to be done. Blitz lived in the 750-square-foot apartment for one year the way he found it from the previous buyer: “I wanted to get a feel for the space, the area, and what I would ultimately want to do for the renovation.” Photo: Neal Blitz

Blitz worked with Beckmann to design a high-gloss lacquer kitchen. The walnut bar stools are by Norman Cherner. Photo: Mikiko Kikuyama

Blitz explains that he asked Beckmann to “clad the brick in order take away the verticality of the fireplace and bring the room downwards”so as not to compete with the window.” Photo: Axis Mundi

“We created a new mantel and floating ledge of pietra cordosa gray marble,” Beckmann says. He also eliminated all baseboards and added a floating gallery reveal for a sleeker, more modern look. The carpet is from the Rug Company, the Arne Jacobson Egg Chair is from Fritz Hansen, and the glass coffee table is from Ligne Roset. Photo: Mikiko Kikuyama

“The space has several unique features that I immediately fell in love with,” Blitz points out. “A giant arched window, twenty-foot ceilings, a wood-burning fireplace, and an open duplex loft layout.” Photo: Axis Mundi

Beckmann emphasized the large east-facing window by leaving it unadorned, and created a serene living room with a white palette and bursts of color. The chandelier is by Gino Sarfatti via Flos. The sofa is from Mitchell Gold and the beach photograph is by Laurie Victor Kay. Photo: Mikiko Kikuyama

Here is a close-up of the stairs, pre-renovation. Photo: Axis Mundi

And here they are now. The cantilevered blackened steel stairs add more room to the entrance and, Blitz explains, “the steel takes its cues from the meatpacking hooks and the rail of the High Line.” Of the new floors, he says, “I wanted them to be the focal point to the space”similar to how the cobblestone streets are a focal point for the area.” Photo: Mikiko Kikuyama

The master bedroom upstairs is nestled behind the etched glass balcony wall that allows light from the arched window to stream in. Photo: Mikiko Kikuyama

