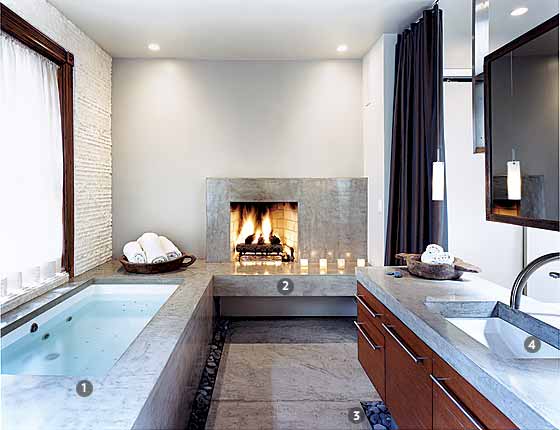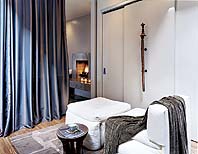
The Clients: Eric and Donna Garfinkel, psychiatrist and teacher, Upper West Side
The Designer: Clodagh
The Wish List: “She likes showers, he likes tubs,” says Clodagh. Other than that, the clients wanted privacy, a comfortable chair to nap in, and “joy, light, and texture.” Although the Garfinkels wanted the master suite on the floor below, Clodagh pushed to give over the entire top floor to take advantage of the treetop views.
The Solution: A deep soaking tub, a fireplace, and a microfiber drape that can separate the space into a dressing room, bathroom, and bedroom. When the parents want privacy, they draw the curtain. “One takes a soak while the other reads,” says Clodagh.

(1.) Curtain wall
Made by Beckenstein Fabric & Interiors, it can be pulled to close off the lounge/dressing area.
(2.) Bathtub
Called the Zen tub and made by Neptune, it has a whirlpool and mass-air jets.
(3.) Poured-concrete surround
The surround, hearth, and floor were made by Robert Younger.
(4.) The stones
Pebbles under the sink and tub “are meant to represent eternity,” says Clodagh. “And you can heat one and give yourself a hot-stone treatment.”
(5.) Sink
From Duravit/Starck, it had the right proportion for the heft of the countertop. The cabinets, by Wood-O-Rama, add warmth to the concrete.
