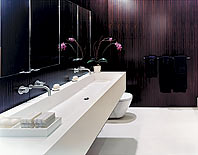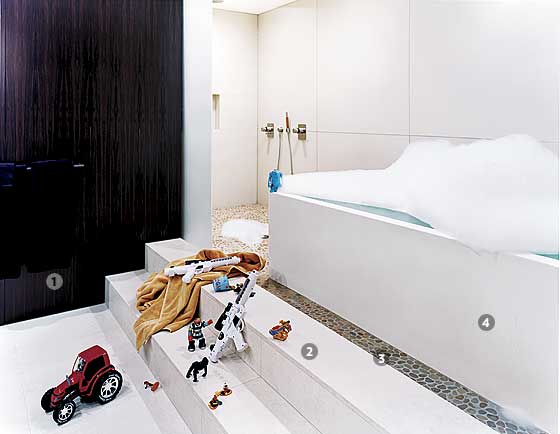
The Clients: Oren and Alexis Glick, owner of Shoot Digital and Today show correspondent, Flatiron
The Designer: West Chin, Architect
The Wish List: “The place had a very eighties Vegas look when the Glicks bought it; the original bath had frosted glass! The Glicks wanted a bathroom that was modern and comfortable, but also a family room, where the kids could hang out while the parents get ready for the day or evening.”
The Solution: “The challenge here was satisfying the clients’ wish, as adults, for the room to be sexy and dynamic—and for those same people, as parents, to have it be a family bathroom that is comfortable and functional. My parents’ bathroom in Westchester had two steps in it that I liked to play on as a kid. I think it’s fun to create seating areas that are not conventional.”

(1.) Corian counter
and surroundOne of Chin’s signature materials. He used it here because it’s functional and “it comes in the purest white.”
(2.) Double sink
Chin’s studio, FTF Design, made the sink one long open trough, partly for the elegant shape and partly because “it symbolizes the unity of the husband and wife.” The wall-mounted faucets are by Vola, at Design Source.
(3.) Panels of Macassar ebony wood
Chin liked “the richness and movement” of the wood grain. It had to be treated with a special polyurethane sealant normally used on boats.
(4.) Heated floors
Underneath the limestone floor tiles by Stone Source are warming elements by WarmlyYours.
(5.) The bath floor
It’s covered in pebble tiles by Alan Court. They’re not slippery when wet, and the floor slants toward the shower drain so the kids can splash in the tub with abandon.
(6.) The extra-long tub
Designed by FTF, it clocks in at seven and a half feet.
