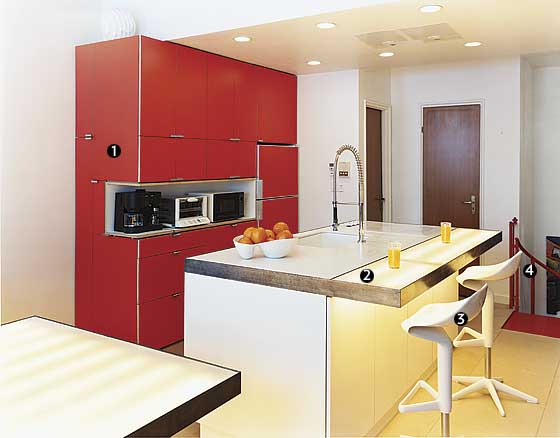
To call it a cube makes it sound halfway majestic,” says John Hartmann of the Brooklyn design firm Freecell, about the cramped Park Slope space he, partner Lauren Crahan, and former team member Corey Yurkovich (who’s since left the firm) were given to renovate a couple of years ago. The top floor of a duplex, it’s the entryway, dining area, and general gathering place for the apartment—in 400 square feet. “The kitchen had to function as an entry piece,” says Crahan. “Right off the bat, I think everybody was pretty sure it wouldn’t include a counter with upper cabinets and that the division between kitchen and eating was the biggest mistake.”
Freecell designed and made the all-in-one fiery orange wall unit that hides the inevitable kitchen clutter, as well as the counter and nearby table, whose translucent milk glass is lit from within. The light and color unify the space and give it drama. “At night it’s crazy,” says Crahan. “If you turn off all the lights and just light the bar, it’s luminous.
(1.) Wall unit
It’s planned out to the inch, and contains andconceals the entire kitchen. The coffee maker slides out the side. A narrow closet glides open to reveal brooms, cleaning supplies, and a ladder.
(2.) Counters
Illuminated from within, the milk-glass counters can be made different colors by putting gels over the lights, as in a theater.
(3.) Chairs
They’re Spoon stools, designed by Antonio Citterio and manufactured by Kartell.
(4.) Staircase
The bright red spiral leads down to the bedrooms, living room, and garden.
